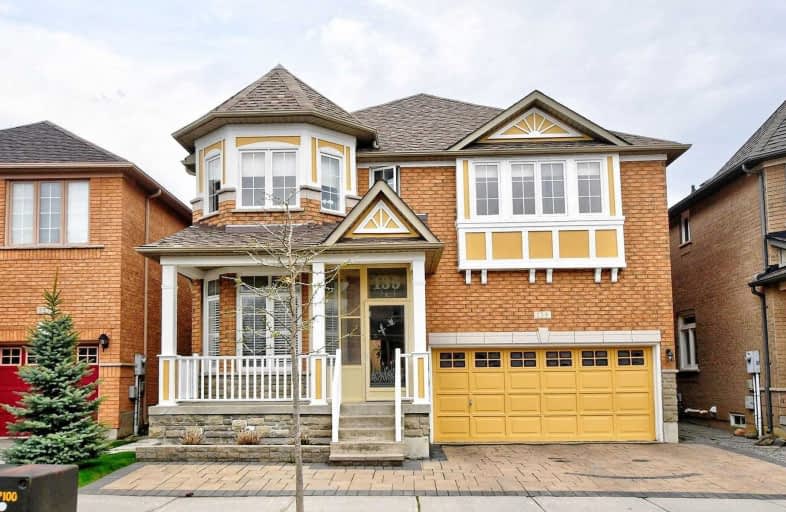Sold on Jul 26, 2019
Note: Property is not currently for sale or for rent.

-
Type: Detached
-
Style: 2-Storey
-
Lot Size: 12.2 x 25 Metres
-
Age: No Data
-
Taxes: $5,301 per year
-
Days on Site: 24 Days
-
Added: Sep 07, 2019 (3 weeks on market)
-
Updated:
-
Last Checked: 2 months ago
-
MLS®#: N4503685
-
Listed By: Re/max crossroads realty inc., brokerage
High Demand Berczy Community. Walk To Pierre Trudeau High School. Beautiful Home With Great Layout And Upgrades. Kitchen With Movable Centre Island & Breakfast Area. Overlooks Large Family Room With Fire Place And Large Windows. Professional Finished Basement With Recreational Room , Wet Bar, 3Pc Washroom, And Bedroom. Designed Interlocking Front And Backyard. Shingle(2014) Extra Insulated Attic(2018) Master Bedroom Has 2 Walk-In Closets.
Extras
Fridge, Stove, B/I Dw, W&D, All Window Coverings Including California Shutters In Lr. Central Air, Central Vacuum, Alarm, Humidifier, Air Cleaner, Water Softener, Water Purifier, Garage Door Opener W/Remotes. Storage Shed In Backyard.
Property Details
Facts for 135 Madison Heights Boulevard, Markham
Status
Days on Market: 24
Last Status: Sold
Sold Date: Jul 26, 2019
Closed Date: Sep 03, 2019
Expiry Date: Sep 30, 2019
Sold Price: $1,246,000
Unavailable Date: Jul 26, 2019
Input Date: Jul 02, 2019
Prior LSC: Listing with no contract changes
Property
Status: Sale
Property Type: Detached
Style: 2-Storey
Area: Markham
Community: Berczy
Availability Date: 60 Days/Tba
Inside
Bedrooms: 4
Bedrooms Plus: 1
Bathrooms: 5
Kitchens: 1
Rooms: 8
Den/Family Room: Yes
Air Conditioning: Central Air
Fireplace: Yes
Washrooms: 5
Building
Basement: Finished
Heat Type: Forced Air
Heat Source: Gas
Exterior: Brick
Water Supply: Municipal
Special Designation: Unknown
Parking
Driveway: Private
Garage Spaces: 2
Garage Type: Built-In
Covered Parking Spaces: 2
Total Parking Spaces: 4
Fees
Tax Year: 2018
Tax Legal Description: Plan 65M3245 Lot20
Taxes: $5,301
Land
Cross Street: Kennedy/Bur Oak
Municipality District: Markham
Fronting On: South
Pool: None
Sewer: Sewers
Lot Depth: 25 Metres
Lot Frontage: 12.2 Metres
Additional Media
- Virtual Tour: https://advirtours.view.property/1307414?idx=1
Rooms
Room details for 135 Madison Heights Boulevard, Markham
| Type | Dimensions | Description |
|---|---|---|
| Living Ground | 6.71 x 4.42 | Ceramic Floor, Combined W/Dining, Bay Window |
| Dining Ground | - | Ceramic Floor, Combined W/Living |
| Kitchen Ground | 6.25 x 3.43 | Ceramic Floor, Centre Island, O/Looks Family |
| Family Ground | 4.36 x 6.33 | Hardwood Floor, Gas Fireplace, Large Window |
| Master 2nd | 3.81 x 5.33 | Hardwood Floor, 4 Pc Ensuite, W/I Closet |
| 2nd Br 2nd | 4.42 x 4.12 | Hardwood Floor, 4 Pc Ensuite |
| 3rd Br 2nd | 3.45 x 4.57 | Hardwood Floor, Bay Window |
| 4th Br 2nd | 3.00 x 3.35 | Hardwood Floor |
| 5th Br Bsmt | 3.05 x 3.05 | Ceramic Floor |
| Rec Bsmt | 5.34 x 6.40 | Ceramic Floor, Wet Bar, Pot Lights |
| XXXXXXXX | XXX XX, XXXX |
XXXX XXX XXXX |
$X,XXX,XXX |
| XXX XX, XXXX |
XXXXXX XXX XXXX |
$X,XXX,XXX | |
| XXXXXXXX | XXX XX, XXXX |
XXXXXXX XXX XXXX |
|
| XXX XX, XXXX |
XXXXXX XXX XXXX |
$X,XXX,XXX |
| XXXXXXXX XXXX | XXX XX, XXXX | $1,246,000 XXX XXXX |
| XXXXXXXX XXXXXX | XXX XX, XXXX | $1,099,000 XXX XXXX |
| XXXXXXXX XXXXXXX | XXX XX, XXXX | XXX XXXX |
| XXXXXXXX XXXXXX | XXX XX, XXXX | $1,468,888 XXX XXXX |

St Matthew Catholic Elementary School
Elementary: CatholicUnionville Public School
Elementary: PublicAll Saints Catholic Elementary School
Elementary: CatholicBeckett Farm Public School
Elementary: PublicCastlemore Elementary Public School
Elementary: PublicStonebridge Public School
Elementary: PublicSt Augustine Catholic High School
Secondary: CatholicMarkville Secondary School
Secondary: PublicBill Crothers Secondary School
Secondary: PublicUnionville High School
Secondary: PublicBur Oak Secondary School
Secondary: PublicPierre Elliott Trudeau High School
Secondary: Public- 3 bath
- 4 bed
- 1500 sqft



