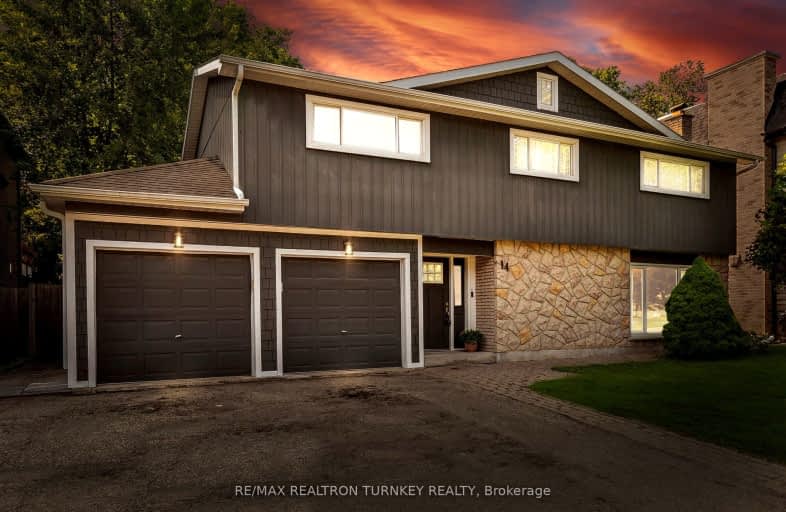Somewhat Walkable
- Some errands can be accomplished on foot.
54
/100
Some Transit
- Most errands require a car.
43
/100
Somewhat Bikeable
- Most errands require a car.
47
/100

St Matthew Catholic Elementary School
Elementary: Catholic
1.36 km
St John XXIII Catholic Elementary School
Elementary: Catholic
0.55 km
Unionville Public School
Elementary: Public
0.83 km
Parkview Public School
Elementary: Public
0.66 km
Beckett Farm Public School
Elementary: Public
1.84 km
William Berczy Public School
Elementary: Public
0.41 km
Milliken Mills High School
Secondary: Public
3.78 km
St Augustine Catholic High School
Secondary: Catholic
2.98 km
Markville Secondary School
Secondary: Public
2.71 km
Bill Crothers Secondary School
Secondary: Public
1.56 km
Unionville High School
Secondary: Public
1.74 km
Pierre Elliott Trudeau High School
Secondary: Public
2.33 km
-
Toogood Pond
Carlton Rd (near Main St.), Unionville ON L3R 4J8 0.59km -
Briarwood Park
118 Briarwood Rd, Markham ON L3R 2X5 1km -
Centennial Park
330 Bullock Dr, Ontario 2.55km
-
BMO Bank of Montreal
3993 Hwy 7 E (at Village Pkwy), Markham ON L3R 5M6 1.31km -
CIBC
7220 Kennedy Rd (at Denison St.), Markham ON L3R 7P2 4.38km -
BMO Bank of Montreal
710 Markland St (at Major Mackenzie Dr E), Markham ON L6C 0G6 4.55km














