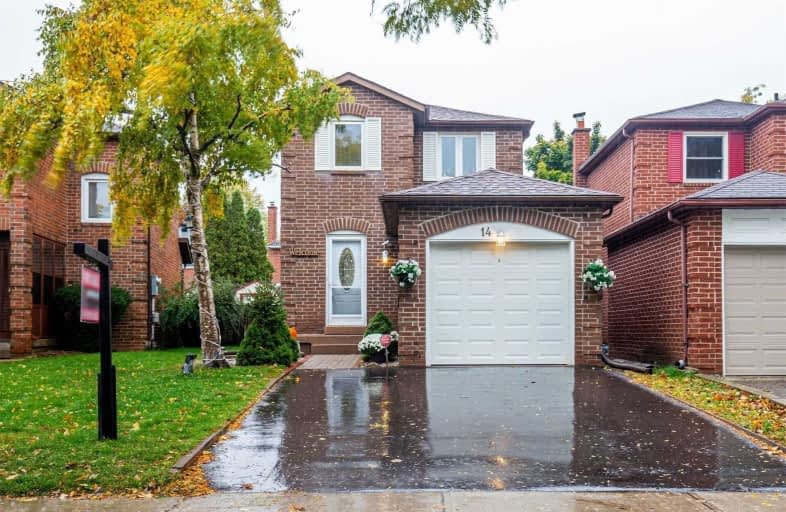Sold on Nov 13, 2020
Note: Property is not currently for sale or for rent.

-
Type: Detached
-
Style: 2-Storey
-
Lot Size: 28.38 x 109.91 Feet
-
Age: No Data
-
Taxes: $3,744 per year
-
Days on Site: 8 Days
-
Added: Nov 05, 2020 (1 week on market)
-
Updated:
-
Last Checked: 2 months ago
-
MLS®#: N4979535
-
Listed By: Royal lepage vision realty, brokerage
Location! Location! Location! All Brick And Sun-Filled Home With Attached Single Garage And Large Driveway For 2 Cars. Cozy Home With Hardwood & Tile Throughout And California Shutters. A No Maintenance Oversized Backyard With Turf, Covered Patio, Built In Bbq And A Fire Pit. Finished Basement With Separate Entrance, In-Law Suite. Roof (2017), High Efficiency Furnace (2015), Driveway With New Garage Door (2020), Shed (2020)
Extras
Fridge, Stove, Washer, Dryer, B/I Dish Washer, Central Air Conditioning, All Existing Window Coverings, Central Vac. Hot Water Tank (Rental)= $20.66 + Hst /Month.
Property Details
Facts for 14 Marlow Crescent, Markham
Status
Days on Market: 8
Last Status: Sold
Sold Date: Nov 13, 2020
Closed Date: Jan 15, 2021
Expiry Date: Jan 04, 2021
Sold Price: $800,000
Unavailable Date: Nov 13, 2020
Input Date: Nov 05, 2020
Property
Status: Sale
Property Type: Detached
Style: 2-Storey
Area: Markham
Community: Markville
Availability Date: Flexible
Inside
Bedrooms: 2
Bathrooms: 2
Kitchens: 1
Rooms: 6
Den/Family Room: No
Air Conditioning: Central Air
Fireplace: Yes
Laundry Level: Lower
Central Vacuum: Y
Washrooms: 2
Utilities
Electricity: Available
Gas: Yes
Cable: No
Telephone: No
Building
Basement: Finished
Heat Type: Forced Air
Heat Source: Gas
Exterior: Brick
UFFI: No
Water Supply: Municipal
Special Designation: Unknown
Parking
Driveway: Private
Garage Spaces: 1
Garage Type: Attached
Covered Parking Spaces: 2
Total Parking Spaces: 3
Fees
Tax Year: 2019
Tax Legal Description: Pcl 65-3, Sec 65M2057 ; Pt Lt 65, Pl 65M2057 , Par
Taxes: $3,744
Land
Cross Street: Mccowan/N Of Hwy 7
Municipality District: Markham
Fronting On: South
Parcel Number: 029670555
Pool: None
Sewer: Sewers
Lot Depth: 109.91 Feet
Lot Frontage: 28.38 Feet
Lot Irregularities: Irreg
Rooms
Room details for 14 Marlow Crescent, Markham
| Type | Dimensions | Description |
|---|---|---|
| Kitchen Main | 2.25 x 2.35 | Open Concept, Combined W/Dining, Ceramic Floor |
| Dining Main | 2.70 x 3.13 | Open Concept, Combined W/Living, W/O To Yard |
| Living Main | 3.05 x 3.09 | Open Concept, Combined W/Dining, Hardwood Floor |
| Master 2nd | 3.00 x 4.45 | Hardwood Floor, Double Closet |
| 2nd Br 2nd | 3.03 x 3.05 | Hardwood Floor, Closet |
| Rec Bsmt | 3.83 x 7.30 | Fireplace |
| XXXXXXXX | XXX XX, XXXX |
XXXX XXX XXXX |
$XXX,XXX |
| XXX XX, XXXX |
XXXXXX XXX XXXX |
$XXX,XXX | |
| XXXXXXXX | XXX XX, XXXX |
XXXXXXX XXX XXXX |
|
| XXX XX, XXXX |
XXXXXX XXX XXXX |
$XXX,XXX |
| XXXXXXXX XXXX | XXX XX, XXXX | $800,000 XXX XXXX |
| XXXXXXXX XXXXXX | XXX XX, XXXX | $828,888 XXX XXXX |
| XXXXXXXX XXXXXXX | XXX XX, XXXX | XXX XXXX |
| XXXXXXXX XXXXXX | XXX XX, XXXX | $850,000 XXX XXXX |

St Matthew Catholic Elementary School
Elementary: CatholicRoy H Crosby Public School
Elementary: PublicRamer Wood Public School
Elementary: PublicSt Edward Catholic Elementary School
Elementary: CatholicCentral Park Public School
Elementary: PublicUnionville Meadows Public School
Elementary: PublicFather Michael McGivney Catholic Academy High School
Secondary: CatholicMarkville Secondary School
Secondary: PublicMiddlefield Collegiate Institute
Secondary: PublicBill Crothers Secondary School
Secondary: PublicBur Oak Secondary School
Secondary: PublicPierre Elliott Trudeau High School
Secondary: Public- 1 bath
- 2 bed
- 1100 sqft
35 Jerman Street, Markham, Ontario • L3P 2S4 • Old Markham Village



