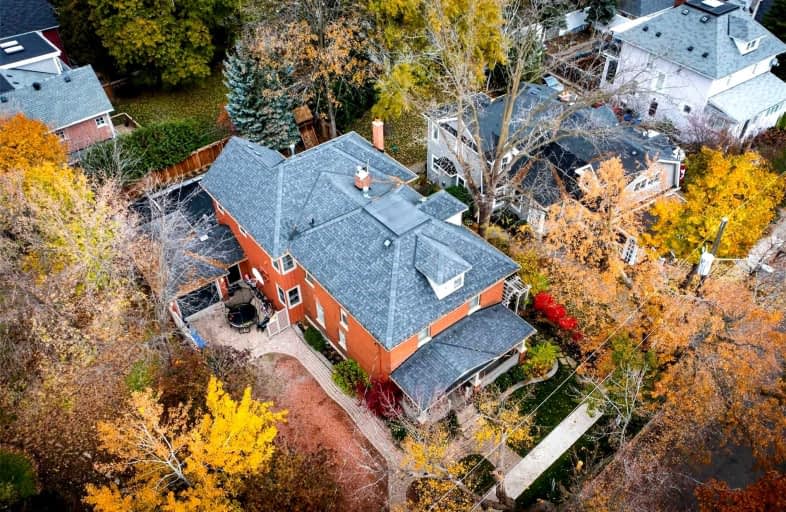Sold on Nov 24, 2021
Note: Property is not currently for sale or for rent.

-
Type: Detached
-
Style: 3-Storey
-
Lot Size: 66.9 x 119.23 Feet
-
Age: No Data
-
Taxes: $10,300 per year
-
Days on Site: 8 Days
-
Added: Nov 16, 2021 (1 week on market)
-
Updated:
-
Last Checked: 1 month ago
-
MLS®#: N5433585
-
Listed By: Re/max all-stars realty inc., brokerage
14 Pavillion St. Is A Gorgeous Executive Home Found In The Heart Of Unionville. The Grandiose Manor Sits On A Large, Beautifully Landscaped & Lush Lot. The Exterior Of The 6 Bedroom Property Exudes Tremendous Curb Appeal & Features A Covered Front Porch, Flower Beds, Interlocking Brick Pathways, And A Long Driveway. The Interior Is The Perfect Blend Of Old And New. Gorgeous Crown Mouldings, High Baseboards, Coffered Ceilings ... Chic And Luxurious! Shows 10+
Extras
Please See Attached "Schedule C" For Chattels Included. Garage Was Converted Into A Mud Room/Sauna Room.
Property Details
Facts for 14 Pavillion Street, Markham
Status
Days on Market: 8
Last Status: Sold
Sold Date: Nov 24, 2021
Closed Date: Mar 25, 2022
Expiry Date: Mar 04, 2022
Sold Price: $2,780,000
Unavailable Date: Nov 24, 2021
Input Date: Nov 16, 2021
Prior LSC: Listing with no contract changes
Property
Status: Sale
Property Type: Detached
Style: 3-Storey
Area: Markham
Community: Unionville
Availability Date: 60-90 Days Tba
Inside
Bedrooms: 6
Bathrooms: 4
Kitchens: 1
Rooms: 12
Den/Family Room: Yes
Air Conditioning: Central Air
Fireplace: Yes
Central Vacuum: Y
Washrooms: 4
Building
Basement: Finished
Heat Type: Forced Air
Heat Source: Gas
Exterior: Brick
Water Supply: Municipal
Special Designation: Heritage
Parking
Driveway: Private
Garage Type: None
Covered Parking Spaces: 4
Total Parking Spaces: 4
Fees
Tax Year: 2021
Tax Legal Description: Plan 190 Pt Lot 22 Rs65R19327 Part 2
Taxes: $10,300
Land
Cross Street: Hwy 7 / Main St Unio
Municipality District: Markham
Fronting On: North
Pool: Inground
Sewer: Sewers
Lot Depth: 119.23 Feet
Lot Frontage: 66.9 Feet
Lot Irregularities: Irregular As Per Mpac
Additional Media
- Virtual Tour: https://imaginahome.com/WL/orders/gallery.html?id=227874993
Rooms
Room details for 14 Pavillion Street, Markham
| Type | Dimensions | Description |
|---|---|---|
| Great Rm Main | 7.22 x 5.69 | Hardwood Floor, Fireplace, W/O To Deck |
| Kitchen Main | 5.77 x 4.65 | Family Size Kitchen, Centre Island, Coffered Ceiling |
| Breakfast Main | 2.91 x 4.62 | Hardwood Floor, W/O To Porch, Picture Window |
| Living Main | 3.79 x 4.08 | Hardwood Floor, Crown Moulding, B/I Shelves |
| Dining Main | 4.53 x 4.08 | Hardwood Floor, Crown Moulding, Pocket Doors |
| Prim Bdrm 2nd | 5.64 x 6.47 | Hardwood Floor, Gas Fireplace, 5 Pc Ensuite |
| 2nd Br 2nd | 3.78 x 4.46 | Hardwood Floor, W/I Closet, Window |
| 3rd Br 2nd | 3.11 x 3.19 | Hardwood Floor, Closet, Window |
| 4th Br 2nd | 4.46 x 3.16 | Hardwood Floor, Closet, Window |
| 5th Br 2nd | 3.25 x 3.21 | Hardwood Floor, Double Closet, Window |
| Loft 3rd | 7.53 x 5.95 | Hardwood Floor, Closet, Bay Window |
| Play Bsmt | 6.79 x 9.86 | Above Grade Window |
| XXXXXXXX | XXX XX, XXXX |
XXXX XXX XXXX |
$X,XXX,XXX |
| XXX XX, XXXX |
XXXXXX XXX XXXX |
$X,XXX,XXX | |
| XXXXXXXX | XXX XX, XXXX |
XXXX XXX XXXX |
$X,XXX,XXX |
| XXX XX, XXXX |
XXXXXX XXX XXXX |
$X,XXX,XXX | |
| XXXXXXXX | XXX XX, XXXX |
XXXXXXX XXX XXXX |
|
| XXX XX, XXXX |
XXXXXX XXX XXXX |
$X,XXX,XXX |
| XXXXXXXX XXXX | XXX XX, XXXX | $2,780,000 XXX XXXX |
| XXXXXXXX XXXXXX | XXX XX, XXXX | $2,999,000 XXX XXXX |
| XXXXXXXX XXXX | XXX XX, XXXX | $2,025,000 XXX XXXX |
| XXXXXXXX XXXXXX | XXX XX, XXXX | $2,188,000 XXX XXXX |
| XXXXXXXX XXXXXXX | XXX XX, XXXX | XXX XXXX |
| XXXXXXXX XXXXXX | XXX XX, XXXX | $2,388,000 XXX XXXX |

St Matthew Catholic Elementary School
Elementary: CatholicSt John XXIII Catholic Elementary School
Elementary: CatholicUnionville Public School
Elementary: PublicParkview Public School
Elementary: PublicWilliam Berczy Public School
Elementary: PublicUnionville Meadows Public School
Elementary: PublicMilliken Mills High School
Secondary: PublicFather Michael McGivney Catholic Academy High School
Secondary: CatholicMarkville Secondary School
Secondary: PublicBill Crothers Secondary School
Secondary: PublicUnionville High School
Secondary: PublicPierre Elliott Trudeau High School
Secondary: Public- — bath
- — bed
- — sqft
88 Harvey Bunker Crescent, Markham, Ontario • L6C 2A5 • Angus Glen



