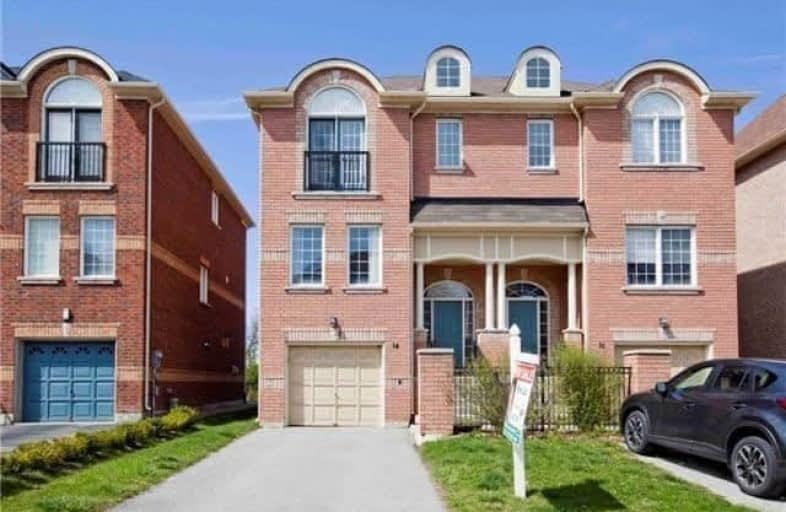Sold on Nov 18, 2017
Note: Property is not currently for sale or for rent.

-
Type: Semi-Detached
-
Style: 3-Storey
-
Size: 2000 sqft
-
Lot Size: 7.6 x 31.69 Metres
-
Age: 6-15 years
-
Taxes: $4,015 per year
-
Days on Site: 16 Days
-
Added: Sep 07, 2019 (2 weeks on market)
-
Updated:
-
Last Checked: 2 months ago
-
MLS®#: N3973133
-
Listed By: Homelife landmark realty inc., brokerage
Location And Location!! Bright & Spacious Executive Semi-Detached In High Demand South Unionville. **Former Model Home**. Approx 2300 Sq Ft. Hardwood Floor Throughout, L E D Pot Lights, Granite Counters, Marble Back Splash, Custom Cabinets, High End S/S Appliances, Professional Landscaping. 9 Foot Ceiling, New Paint (2017), Too Many Upgrades To List. Steps To Markville Mall, T & T, Markville S.S., Future York Univeristy, Steps To Viva & Yrt ! Show And Sell!
Extras
Ss Fridge, S/Sstove, S/S Dishwasher, Range Hood, Cac, Washer & Dryer, All Window Coverings, All Elfs, Garage Dr Opener And Remote, Hot Water Tank (Ownedl).
Property Details
Facts for 14 Prince William Drive, Markham
Status
Days on Market: 16
Last Status: Sold
Sold Date: Nov 18, 2017
Closed Date: Jan 23, 2018
Expiry Date: Mar 29, 2018
Sold Price: $893,800
Unavailable Date: Nov 18, 2017
Input Date: Nov 02, 2017
Prior LSC: Sold
Property
Status: Sale
Property Type: Semi-Detached
Style: 3-Storey
Size (sq ft): 2000
Age: 6-15
Area: Markham
Community: Village Green-South Unionville
Availability Date: 30/60/Tba
Inside
Bedrooms: 3
Bedrooms Plus: 1
Bathrooms: 3
Kitchens: 1
Rooms: 9
Den/Family Room: Yes
Air Conditioning: Central Air
Fireplace: Yes
Laundry Level: Upper
Washrooms: 3
Building
Basement: Fin W/O
Heat Type: Forced Air
Heat Source: Gas
Exterior: Brick
Water Supply: Municipal
Special Designation: Unknown
Parking
Driveway: Private
Garage Spaces: 1
Garage Type: Attached
Covered Parking Spaces: 3
Total Parking Spaces: 4
Fees
Tax Year: 2017
Tax Legal Description: Pt Lt 8 Plan 65M-3778 Designated***
Taxes: $4,015
Highlights
Feature: Golf
Feature: Park
Feature: Public Transit
Land
Cross Street: Kennedy /Hwy7
Municipality District: Markham
Fronting On: North
Pool: None
Sewer: Sewers
Lot Depth: 31.69 Metres
Lot Frontage: 7.6 Metres
Zoning: Residential
Rooms
Room details for 14 Prince William Drive, Markham
| Type | Dimensions | Description |
|---|---|---|
| Living Main | 3.10 x 7.95 | Hardwood Floor, Casement Windows, Combined W/Dining |
| Dining Main | 3.10 x 7.95 | Hardwood Floor, Combined W/Living |
| Kitchen Main | 2.75 x 5.50 | Ceramic Floor, Granite Counter, Stainless Steel Appl |
| Breakfast Main | 2.75 x 5.50 | Ceramic Floor, Combined W/Kitchen, O/Looks Family |
| Family Main | 3.16 x 4.35 | Hardwood Floor, Juliette Balcony |
| Master 2nd | 3.20 x 4.80 | Hardwood Floor, 4 Pc Ensuite, W/I Closet |
| 2nd Br 2nd | 3.00 x 3.60 | Hardwood Floor, Casement Windows, Closet |
| 3rd Br 2nd | 3.00 x 3.60 | Hardwood Floor, Casement Windows, Closet |
| 4th Br 2nd | 3.00 x 3.30 | Hardwood Floor, 4 Pc Bath |
| Laundry 2nd | 1.07 x 1.07 | Ceramic Floor |
| Office Ground | 4.58 x 5.80 | Laminate, W/O To Garden |
| XXXXXXXX | XXX XX, XXXX |
XXXX XXX XXXX |
$XXX,XXX |
| XXX XX, XXXX |
XXXXXX XXX XXXX |
$XXX,XXX | |
| XXXXXXXX | XXX XX, XXXX |
XXXXXXX XXX XXXX |
|
| XXX XX, XXXX |
XXXXXX XXX XXXX |
$XXX,XXX | |
| XXXXXXXX | XXX XX, XXXX |
XXXXXXX XXX XXXX |
|
| XXX XX, XXXX |
XXXXXX XXX XXXX |
$X,XXX,XXX | |
| XXXXXXXX | XXX XX, XXXX |
XXXXXXX XXX XXXX |
|
| XXX XX, XXXX |
XXXXXX XXX XXXX |
$X,XXX,XXX | |
| XXXXXXXX | XXX XX, XXXX |
XXXXXXX XXX XXXX |
|
| XXX XX, XXXX |
XXXXXX XXX XXXX |
$X,XXX,XXX | |
| XXXXXXXX | XXX XX, XXXX |
XXXXXXX XXX XXXX |
|
| XXX XX, XXXX |
XXXXXX XXX XXXX |
$X,XXX,XXX | |
| XXXXXXXX | XXX XX, XXXX |
XXXXXXX XXX XXXX |
|
| XXX XX, XXXX |
XXXXXX XXX XXXX |
$X,XXX,XXX |
| XXXXXXXX XXXX | XXX XX, XXXX | $893,800 XXX XXXX |
| XXXXXXXX XXXXXX | XXX XX, XXXX | $799,000 XXX XXXX |
| XXXXXXXX XXXXXXX | XXX XX, XXXX | XXX XXXX |
| XXXXXXXX XXXXXX | XXX XX, XXXX | $968,000 XXX XXXX |
| XXXXXXXX XXXXXXX | XXX XX, XXXX | XXX XXXX |
| XXXXXXXX XXXXXX | XXX XX, XXXX | $1,138,000 XXX XXXX |
| XXXXXXXX XXXXXXX | XXX XX, XXXX | XXX XXXX |
| XXXXXXXX XXXXXX | XXX XX, XXXX | $1,168,000 XXX XXXX |
| XXXXXXXX XXXXXXX | XXX XX, XXXX | XXX XXXX |
| XXXXXXXX XXXXXX | XXX XX, XXXX | $1,268,000 XXX XXXX |
| XXXXXXXX XXXXXXX | XXX XX, XXXX | XXX XXXX |
| XXXXXXXX XXXXXX | XXX XX, XXXX | $1,296,000 XXX XXXX |
| XXXXXXXX XXXXXXX | XXX XX, XXXX | XXX XXXX |
| XXXXXXXX XXXXXX | XXX XX, XXXX | $1,338,000 XXX XXXX |

St Matthew Catholic Elementary School
Elementary: CatholicRoy H Crosby Public School
Elementary: PublicUnionville Public School
Elementary: PublicParkview Public School
Elementary: PublicCentral Park Public School
Elementary: PublicUnionville Meadows Public School
Elementary: PublicMilliken Mills High School
Secondary: PublicFather Michael McGivney Catholic Academy High School
Secondary: CatholicMarkville Secondary School
Secondary: PublicMiddlefield Collegiate Institute
Secondary: PublicBill Crothers Secondary School
Secondary: PublicPierre Elliott Trudeau High School
Secondary: Public

