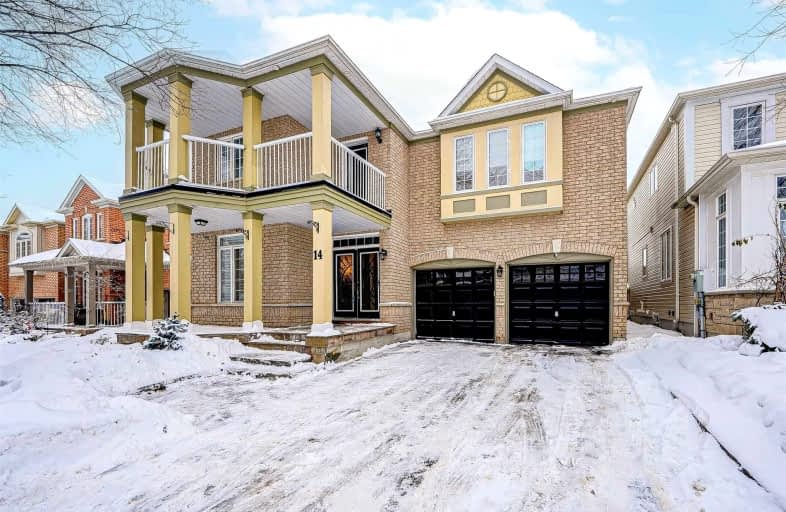
3D Walkthrough

Fred Varley Public School
Elementary: Public
1.13 km
All Saints Catholic Elementary School
Elementary: Catholic
0.71 km
Central Park Public School
Elementary: Public
1.55 km
Beckett Farm Public School
Elementary: Public
1.23 km
Castlemore Elementary Public School
Elementary: Public
0.65 km
Stonebridge Public School
Elementary: Public
0.38 km
Father Michael McGivney Catholic Academy High School
Secondary: Catholic
5.08 km
Markville Secondary School
Secondary: Public
1.91 km
St Brother André Catholic High School
Secondary: Catholic
3.30 km
Bill Crothers Secondary School
Secondary: Public
3.90 km
Bur Oak Secondary School
Secondary: Public
1.80 km
Pierre Elliott Trudeau High School
Secondary: Public
1.08 km












