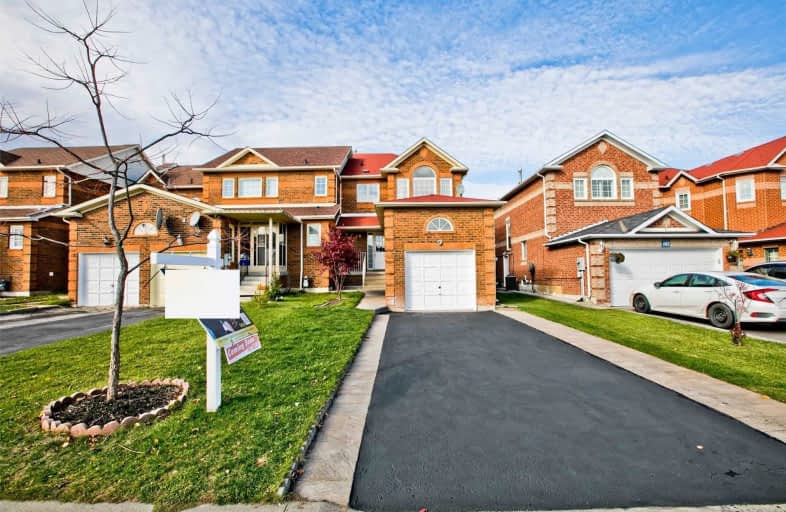
St Vincent de Paul Catholic Elementary School
Elementary: Catholic
0.72 km
St Francis Xavier Catholic Elementary School
Elementary: Catholic
0.99 km
Coppard Glen Public School
Elementary: Public
0.16 km
Wilclay Public School
Elementary: Public
1.45 km
Armadale Public School
Elementary: Public
0.87 km
Randall Public School
Elementary: Public
0.99 km
Milliken Mills High School
Secondary: Public
2.53 km
Father Michael McGivney Catholic Academy High School
Secondary: Catholic
0.62 km
Albert Campbell Collegiate Institute
Secondary: Public
3.94 km
Markville Secondary School
Secondary: Public
3.82 km
Middlefield Collegiate Institute
Secondary: Public
0.66 km
Bill Crothers Secondary School
Secondary: Public
3.19 km




