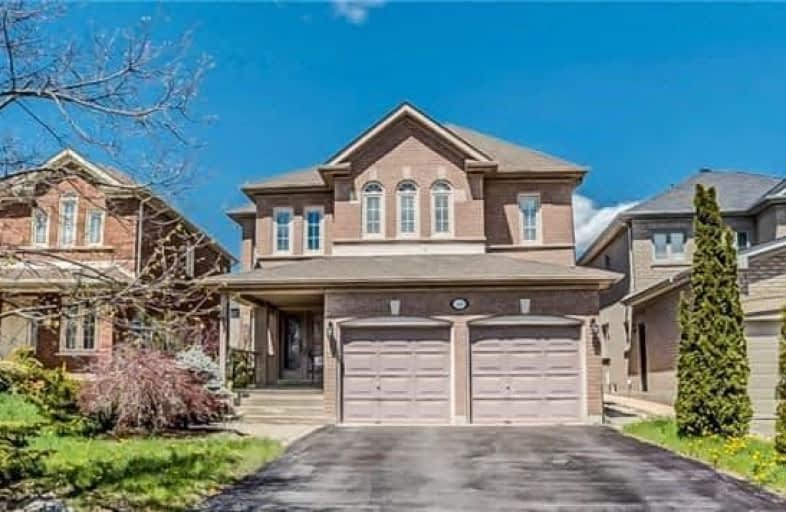
William Armstrong Public School
Elementary: Public
1.78 km
Boxwood Public School
Elementary: Public
0.98 km
Sir Richard W Scott Catholic Elementary School
Elementary: Catholic
0.60 km
Ellen Fairclough Public School
Elementary: Public
1.40 km
Markham Gateway Public School
Elementary: Public
1.84 km
Cedarwood Public School
Elementary: Public
1.94 km
Bill Hogarth Secondary School
Secondary: Public
4.01 km
Father Michael McGivney Catholic Academy High School
Secondary: Catholic
2.34 km
Markville Secondary School
Secondary: Public
3.39 km
Middlefield Collegiate Institute
Secondary: Public
1.89 km
St Brother André Catholic High School
Secondary: Catholic
3.62 km
Markham District High School
Secondary: Public
2.17 km









