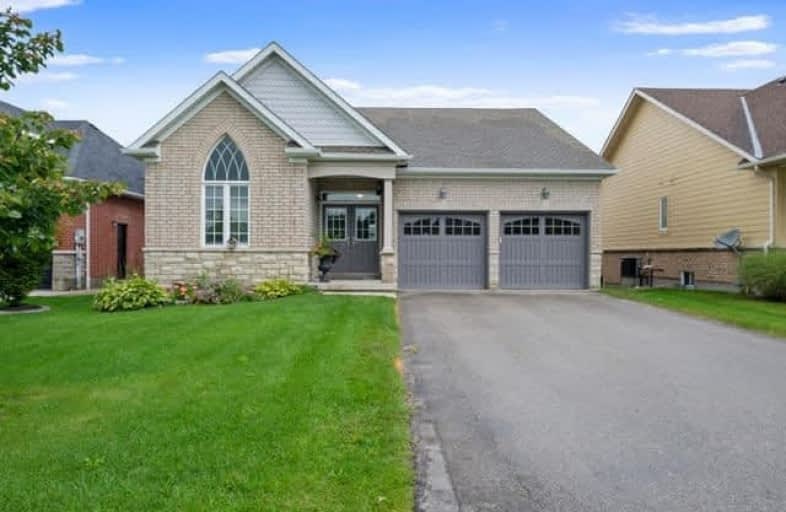Sold on Sep 11, 2018
Note: Property is not currently for sale or for rent.

-
Type: Detached
-
Style: Bungalow
-
Size: 1500 sqft
-
Lot Size: 51.61 x 150.89 Feet
-
Age: 6-15 years
-
Taxes: $5,420 per year
-
Days on Site: 19 Days
-
Added: Sep 07, 2019 (2 weeks on market)
-
Updated:
-
Last Checked: 2 months ago
-
MLS®#: X4227003
-
Listed By: Keller williams real estate associates, brokerage
Rare 1884Sqf Executive Bungalow In Meadows Of Aberfoyle! This Home Offers 3+2 Bedrooms, 3 Baths & Is Beside Mill Pond. The Large Entrance Opens To An Open Concept Layout & Features Hardwood Flooring & Huge Windows With California Shutters & Lots Of Natural Light. Living Area Has A Gas Fireplace & Is Open To Kitchen With Stainless Steel Appliances, Granite Counters & Breakfast Area With Walk Out To Yard. Main Floor Garage Access & Laundry. Ideal For Any Buyer.
Extras
Quiet Little Community, Visitor Parking Steps Away, 7 Minutes To 401, 8 Minutes To Guelph. Close To Schools And Quaint Shops. Located Near Bus Route. Double Garage And Large Driveway. Hot Water Tank Is Rented.
Property Details
Facts for 157 Aberfoyle Mill Crescent, Puslinch
Status
Days on Market: 19
Last Status: Sold
Sold Date: Sep 11, 2018
Closed Date: Nov 08, 2018
Expiry Date: Dec 23, 2018
Sold Price: $778,000
Unavailable Date: Sep 11, 2018
Input Date: Aug 23, 2018
Property
Status: Sale
Property Type: Detached
Style: Bungalow
Size (sq ft): 1500
Age: 6-15
Area: Puslinch
Community: Aberfoyle
Availability Date: 60-90 Days
Assessment Amount: $562,000
Assessment Year: 2018
Inside
Bedrooms: 3
Bedrooms Plus: 2
Bathrooms: 3
Kitchens: 1
Rooms: 9
Den/Family Room: No
Air Conditioning: Central Air
Fireplace: Yes
Laundry Level: Main
Washrooms: 3
Building
Basement: Part Fin
Heat Type: Forced Air
Heat Source: Gas
Exterior: Brick
Exterior: Stone
Water Supply: Well
Special Designation: Unknown
Parking
Driveway: Private
Garage Spaces: 2
Garage Type: Attached
Covered Parking Spaces: 4
Total Parking Spaces: 6
Fees
Tax Year: 2018
Tax Legal Description: See Attachments
Taxes: $5,420
Additional Mo Fees: 285
Land
Cross Street: Brock St S/Gilmour/A
Municipality District: Puslinch
Fronting On: North
Parcel of Tied Land: Y
Pool: None
Sewer: Septic
Lot Depth: 150.89 Feet
Lot Frontage: 51.61 Feet
Acres: < .50
Zoning: Residential
Additional Media
- Virtual Tour: https://tours.willdoyle.ca/1120928?idx=1
Rooms
Room details for 157 Aberfoyle Mill Crescent, Puslinch
| Type | Dimensions | Description |
|---|---|---|
| Foyer Main | 5.20 x 2.20 | Tile Floor, Double Doors |
| Dining Main | 3.80 x 3.10 | Hardwood Floor |
| Kitchen Main | 2.84 x 4.60 | Combined W/Br, Granite Counter, Tile Floor |
| Breakfast Main | 2.70 x 3.10 | W/O To Yard, Combined W/Kitchen, Tile Floor |
| Living Main | 4.60 x 4.70 | Hardwood Floor, Gas Fireplace, Large Window |
| Master Main | 3.60 x 4.60 | 5 Pc Ensuite, Large Window, W/I Closet |
| 2nd Br Main | 3.00 x 3.40 | Broadloom, Large Window, Closet |
| 3rd Br Main | 4.70 x 3.40 | Broadloom, Large Window |
| 4th Br Bsmt | 5.70 x 4.80 | Broadloom, Window, Closet |
| 5th Br Bsmt | 4.60 x 5.40 | Broadloom, Window, Closet |
| XXXXXXXX | XXX XX, XXXX |
XXXX XXX XXXX |
$XXX,XXX |
| XXX XX, XXXX |
XXXXXX XXX XXXX |
$XXX,XXX |
| XXXXXXXX XXXX | XXX XX, XXXX | $778,000 XXX XXXX |
| XXXXXXXX XXXXXX | XXX XX, XXXX | $778,000 XXX XXXX |

St Paul Catholic School
Elementary: CatholicAberfoyle Public School
Elementary: PublicRickson Ridge Public School
Elementary: PublicSir Isaac Brock Public School
Elementary: PublicSt Ignatius of Loyola Catholic School
Elementary: CatholicWestminster Woods Public School
Elementary: PublicDay School -Wellington Centre For ContEd
Secondary: PublicSt John Bosco Catholic School
Secondary: CatholicCollege Heights Secondary School
Secondary: PublicBishop Macdonell Catholic Secondary School
Secondary: CatholicSt James Catholic School
Secondary: CatholicCentennial Collegiate and Vocational Institute
Secondary: Public

