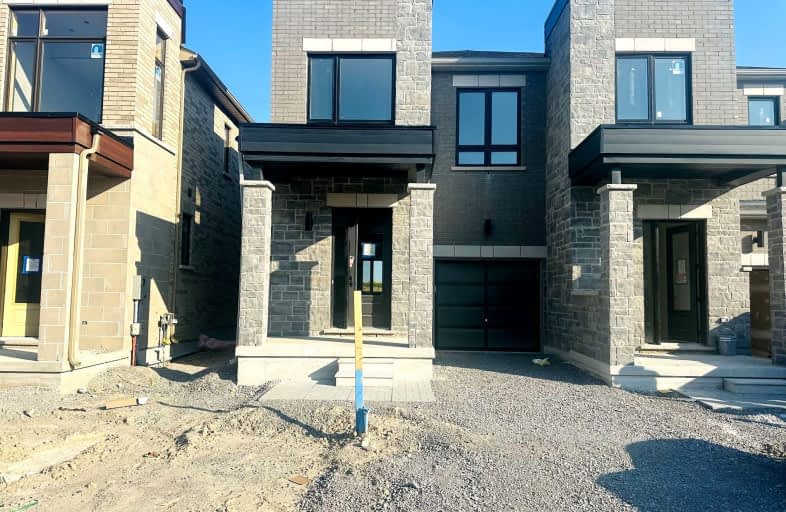Somewhat Walkable
- Some errands can be accomplished on foot.
65
/100
Some Transit
- Most errands require a car.
47
/100
Somewhat Bikeable
- Most errands require a car.
44
/100

St Vincent de Paul Catholic Elementary School
Elementary: Catholic
1.51 km
Sir Richard W Scott Catholic Elementary School
Elementary: Catholic
1.37 km
Ellen Fairclough Public School
Elementary: Public
0.56 km
Markham Gateway Public School
Elementary: Public
0.84 km
Parkland Public School
Elementary: Public
1.39 km
Coppard Glen Public School
Elementary: Public
1.25 km
Father Michael McGivney Catholic Academy High School
Secondary: Catholic
1.41 km
Albert Campbell Collegiate Institute
Secondary: Public
4.87 km
Markville Secondary School
Secondary: Public
3.59 km
Middlefield Collegiate Institute
Secondary: Public
0.77 km
St Brother André Catholic High School
Secondary: Catholic
4.56 km
Markham District High School
Secondary: Public
3.23 km
-
Milliken Park
5555 Steeles Ave E (btwn McCowan & Middlefield Rd.), Scarborough ON M9L 1S7 2.65km -
Centennial Park
330 Bullock Dr, Ontario 3.18km -
Toogood Pond
Carlton Rd (near Main St.), Unionville ON L3R 4J8 4.71km
-
TD Bank Financial Group
7670 Markham Rd, Markham ON L3S 4S1 0.47km -
RBC Royal Bank
60 Copper Creek Dr, Markham ON L6B 0P2 2.95km -
RBC Royal Bank
4751 Steeles Ave E (at Silver Star Blvd.), Toronto ON M1V 4S5 4.31km














