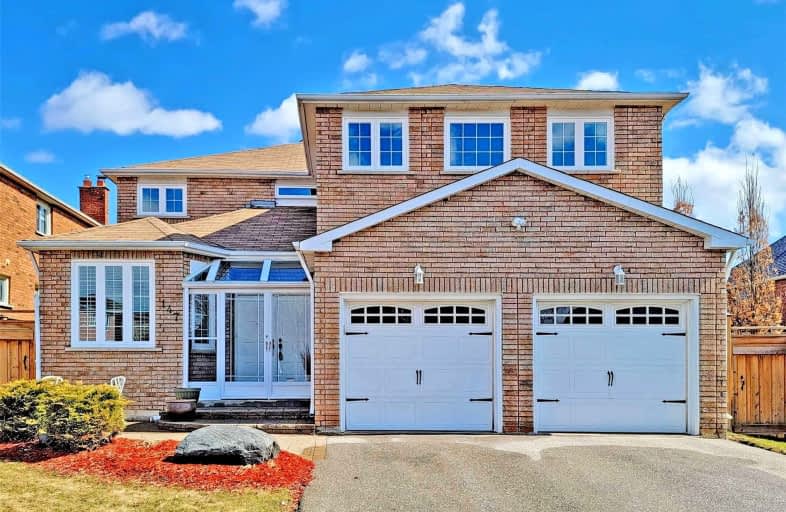
St Matthew Catholic Elementary School
Elementary: Catholic
0.53 km
Unionville Public School
Elementary: Public
1.12 km
Parkview Public School
Elementary: Public
1.51 km
Central Park Public School
Elementary: Public
0.75 km
Beckett Farm Public School
Elementary: Public
1.19 km
Stonebridge Public School
Elementary: Public
1.67 km
Milliken Mills High School
Secondary: Public
4.28 km
Father Michael McGivney Catholic Academy High School
Secondary: Catholic
3.38 km
Markville Secondary School
Secondary: Public
0.84 km
Bill Crothers Secondary School
Secondary: Public
2.14 km
Bur Oak Secondary School
Secondary: Public
2.90 km
Pierre Elliott Trudeau High School
Secondary: Public
1.88 km













