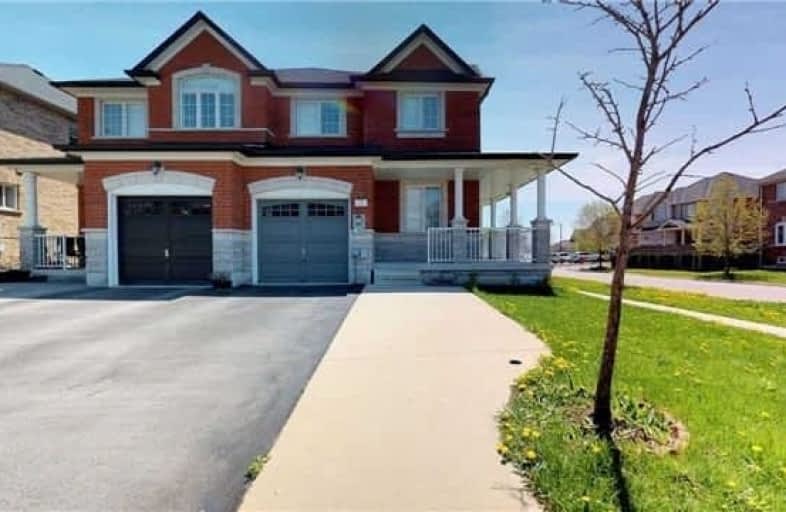Sold on Jun 15, 2018
Note: Property is not currently for sale or for rent.

-
Type: Semi-Detached
-
Style: 2-Storey
-
Lot Size: 28.66 x 104.99 Feet
-
Age: No Data
-
Taxes: $4,137 per year
-
Days on Site: 32 Days
-
Added: Sep 07, 2019 (1 month on market)
-
Updated:
-
Last Checked: 2 months ago
-
MLS®#: N4128638
-
Listed By: Century 21 people`s choice realty inc., brokerage
Beautifully Renovated By Owner, Built By Green Park Home In Prestigious Box Grove Community Freshly Painted, New California Shutters , Granite Counter With New Back Splash , New Flooring, Finished Basement With Two Bed Rooms And Washrooms' Oak Stairs, Spend $$$, Close To 407 , Hospital , Grocery Stores, School And More !!
Extras
All Elfs, California , Shutters, Fridge, Stove , B/I Dishwasher , Washer-Dryer-Working(As Is) , Large L-Shape Cold Room
Property Details
Facts for 15 Andriana Crescent, Markham
Status
Days on Market: 32
Last Status: Sold
Sold Date: Jun 15, 2018
Closed Date: Aug 16, 2018
Expiry Date: Aug 31, 2018
Sold Price: $830,000
Unavailable Date: Jun 15, 2018
Input Date: May 15, 2018
Property
Status: Sale
Property Type: Semi-Detached
Style: 2-Storey
Area: Markham
Community: Box Grove
Availability Date: Tba
Assessment Year: 2016
Inside
Bedrooms: 4
Bedrooms Plus: 2
Bathrooms: 4
Kitchens: 1
Rooms: 9
Den/Family Room: No
Air Conditioning: Central Air
Fireplace: No
Washrooms: 4
Building
Basement: Finished
Heat Type: Forced Air
Heat Source: Gas
Exterior: Brick
Exterior: Stone
Water Supply: Municipal
Special Designation: Unknown
Parking
Driveway: Private
Garage Spaces: 1
Garage Type: Attached
Covered Parking Spaces: 2
Total Parking Spaces: 3
Fees
Tax Year: 2017
Tax Legal Description: Pt Lt 197, Pl 65M3853, Pts 9 & 10, Pl 65R28898
Taxes: $4,137
Land
Cross Street: Box Grove / 14th Ave
Municipality District: Markham
Fronting On: South
Pool: None
Sewer: Sewers
Lot Depth: 104.99 Feet
Lot Frontage: 28.66 Feet
Additional Media
- Virtual Tour: http://player.pixilink.com/15376
Rooms
Room details for 15 Andriana Crescent, Markham
| Type | Dimensions | Description |
|---|---|---|
| Kitchen Main | 7.01 x 2.82 | Granite Counter, Ceramic Floor, Backsplash |
| Breakfast Main | 7.01 x 2.82 | W/O To Patio, Ceramic Floor, Window |
| Great Rm Main | 3.05 x 3.35 | French Doors, Hardwood Floor, Window |
| Living Main | 3.70 x 6.10 | Combined W/Dining, Hardwood Floor, Window |
| Dining Main | 3.70 x 6.10 | Combined W/Living, Hardwood Floor, Window |
| Master 2nd | 3.35 x 6.10 | Ensuite Bath, Hardwood Floor, W/I Closet |
| 2nd Br 2nd | 2.90 x 3.96 | Closet, Hardwood Floor, Window |
| 3rd Br 2nd | 3.51 x 3.58 | Closet, Hardwood Floor, Window |
| 4th Br 2nd | 2.93 x 2.74 | Closet, Hardwood Floor, Window |
| XXXXXXXX | XXX XX, XXXX |
XXXX XXX XXXX |
$XXX,XXX |
| XXX XX, XXXX |
XXXXXX XXX XXXX |
$XXX,XXX | |
| XXXXXXXX | XXX XX, XXXX |
XXXXXXXX XXX XXXX |
|
| XXX XX, XXXX |
XXXXXX XXX XXXX |
$XXX,XXX |
| XXXXXXXX XXXX | XXX XX, XXXX | $830,000 XXX XXXX |
| XXXXXXXX XXXXXX | XXX XX, XXXX | $849,786 XXX XXXX |
| XXXXXXXX XXXXXXXX | XXX XX, XXXX | XXX XXXX |
| XXXXXXXX XXXXXX | XXX XX, XXXX | $879,000 XXX XXXX |

William Armstrong Public School
Elementary: PublicBoxwood Public School
Elementary: PublicSir Richard W Scott Catholic Elementary School
Elementary: CatholicLegacy Public School
Elementary: PublicCedarwood Public School
Elementary: PublicDavid Suzuki Public School
Elementary: PublicBill Hogarth Secondary School
Secondary: PublicSt Mother Teresa Catholic Academy Secondary School
Secondary: CatholicLester B Pearson Collegiate Institute
Secondary: PublicMiddlefield Collegiate Institute
Secondary: PublicSt Brother André Catholic High School
Secondary: CatholicMarkham District High School
Secondary: Public- 4 bath
- 4 bed
- 1500 sqft
27 Rivendell Trail, Toronto, Ontario • M1X 2C1 • Rouge E11



