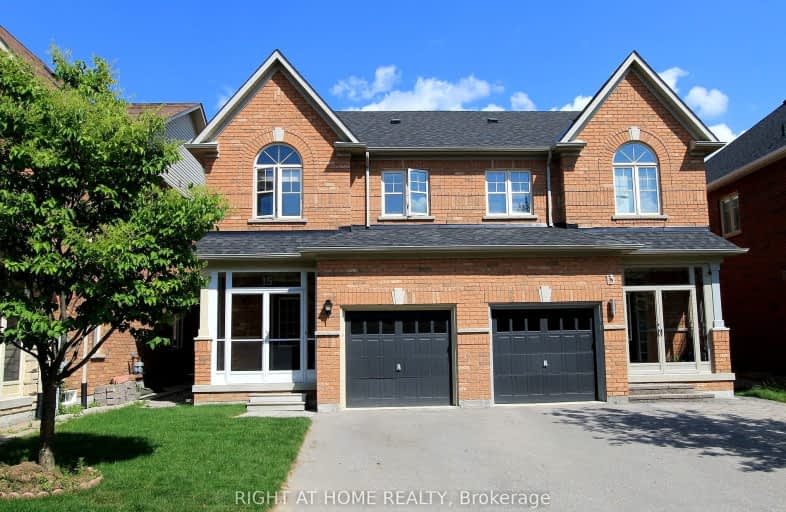Car-Dependent
- Almost all errands require a car.
Some Transit
- Most errands require a car.
Bikeable
- Some errands can be accomplished on bike.

Ashton Meadows Public School
Elementary: PublicSt Monica Catholic Elementary School
Elementary: CatholicRedstone Public School
Elementary: PublicLincoln Alexander Public School
Elementary: PublicSir John A. Macdonald Public School
Elementary: PublicSir Wilfrid Laurier Public School
Elementary: PublicJean Vanier High School
Secondary: CatholicSt Augustine Catholic High School
Secondary: CatholicRichmond Green Secondary School
Secondary: PublicSt Robert Catholic High School
Secondary: CatholicUnionville High School
Secondary: PublicBayview Secondary School
Secondary: Public-
The Malibu Lounge
9425 Leslie Street, Suite 2, Richmond Hill, ON L4B 3N7 2.65km -
Turtle Jack's Vogell
10 Vogell Road, Richmond Hill, ON L4B 3K4 2.71km -
St Louis Bar and Grill
1383 16th Avenue, Unit F, Richmond Hill, ON L4B 1J3 3.22km
-
Starbucks
2880 Major Mackenzie Drive E, Markham, ON L6C 1B5 0.29km -
Studio De Corner
51 Cathedral High Street, Markham, ON L6C 0P1 0.62km -
BPM Cafe
46 Cathedral High Street, Markham, ON L6C 0P3 0.68km
-
Snap Fitness
1380 Major Mackenzie Drive E, Richmond Hill, ON L4S 0A1 2.04km -
Orangetheory Fitness Elgin Mills
10775 Leslie St, Ste 405, Richmond Hill, ON L4S 0B2 2.19km -
CrossFit UV
60 Spy Court, Unit 6, Markham, ON L3R 5H6 3.76km
-
Shoppers Drug Mart
2920 Major Mackenzie Drive E, Markham, ON L6C 0G6 0.34km -
Shoppers Drug Mart
9255 Woodbine Avenue, Unit 1B, Cachet Centre, Markham, ON L6C 1Y9 2.24km -
Mid East Canadian Pharmaceutical
330 Allstate Pkwy, Markham, ON L3R 5T3 3.31km
-
Koi Sakana Ramen
735 Markland St, Unit 7, Markham, ON L6C 0G6 0.18km -
Taro's Fish
735 Markland Street, Unit 8, Markham, ON L6C 0G6 0.17km -
Kate & Jan Hotdogs
2900 Major Mackenzie Dr E, Markham, ON L6C 0G9 0.21km
-
King Square Shopping Mall
9390 Woodbine Avenue, Markham, ON L6C 0M5 1.89km -
Cachet Centre
9255 Woodbine Ave, Markham, ON L6C 1Y9 2.24km -
Richlane Mall
9425 Leslie Street, Richmond Hill, ON L4B 3N7 2.67km
-
Full Fresh Supermarket
259-9390 Woodbine Avenue, Markham, ON L6C 0M5 1.89km -
Freshco
1430 Major MacKenzie Drive, Richmond Hill, ON L4B 4E8 1.93km -
Food Basics
1070A Major Mackenzie Drive E, Richmond Hill, ON L4S 1P3 3.06km
-
LCBO
1520 Major MacKenzie Drive E, Richmond Hill, ON L4S 0A1 1.81km -
LCBO
3075 Highway 7 E, Markham, ON L3R 5Y5 4.45km -
Lcbo
10375 Yonge Street, Richmond Hill, ON L4C 3C2 5.31km
-
Shell
2881 Major Mackenzie Drive E, Markham, ON L6C 1Z5 0.4km -
Max Advanced Brakes
280 Hilmount Road, Unit 5, Markham, ON L6C 3A1 0.98km -
Esso
2801 Elgin Mills Road E, Markham, ON L6C 1K8 1.68km
-
York Cinemas
115 York Blvd, Richmond Hill, ON L4B 3B4 4.57km -
Imagine Cinemas
10909 Yonge Street, Unit 33, Richmond Hill, ON L4C 3E3 5.34km -
Elgin Mills Theatre
10909 Yonge Street, Richmond Hill, ON L4C 3E3 5.55km
-
Richmond Hill Public Library - Richmond Green
1 William F Bell Parkway, Richmond Hill, ON L4S 1N2 2.57km -
Angus Glen Public Library
3990 Major Mackenzie Drive East, Markham, ON L6C 1P8 3.04km -
Unionville Library
15 Library Lane, Markham, ON L3R 5C4 5.42km
-
Mackenzie Health
10 Trench Street, Richmond Hill, ON L4C 4Z3 6.45km -
Shouldice Hospital
7750 Bayview Avenue, Thornhill, ON L3T 4A3 7.89km -
Atlas Medical Clinic
1383 16th Avenue, Richmond Hill, ON L4B 0E2 3.23km
- 3 bath
- 4 bed
- 2000 sqft
190 Forestwood Street, Richmond Hill, Ontario • L4S 1Y1 • Rouge Woods
- 4 bath
- 4 bed
- 2500 sqft
38 Lanebrooke Crescent, Richmond Hill, Ontario • L4S 1X3 • Rouge Woods
- 4 bath
- 3 bed
- 1500 sqft
41 Silverado Hills Drive, Markham, Ontario • L6C 0H2 • Cathedraltown
- — bath
- — bed
- — sqft
29 Berczy Manor Crescent, Markham, Ontario • L6C 3M2 • Victoria Square
- 4 bath
- 4 bed
- 2000 sqft
83 Hilts Drive, Richmond Hill, Ontario • L4S 0H8 • Rural Richmond Hill
- 3 bath
- 3 bed
- 2000 sqft
21 Bawden Drive, Richmond Hill, Ontario • L4S 0H3 • Rural Richmond Hill














