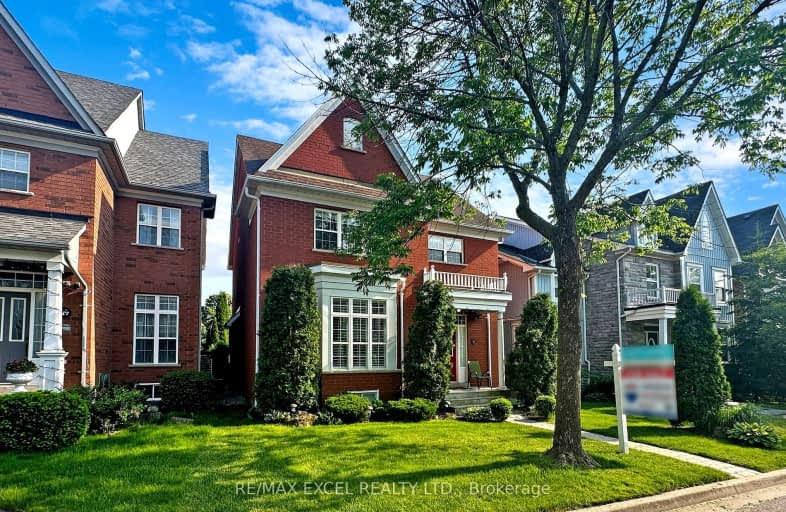Car-Dependent
- Almost all errands require a car.
7
/100
Some Transit
- Most errands require a car.
45
/100
Bikeable
- Some errands can be accomplished on bike.
55
/100

St Matthew Catholic Elementary School
Elementary: Catholic
2.43 km
Unionville Public School
Elementary: Public
2.18 km
All Saints Catholic Elementary School
Elementary: Catholic
1.33 km
Beckett Farm Public School
Elementary: Public
1.47 km
William Berczy Public School
Elementary: Public
2.35 km
Castlemore Elementary Public School
Elementary: Public
1.67 km
St Augustine Catholic High School
Secondary: Catholic
3.39 km
Markville Secondary School
Secondary: Public
3.21 km
Bill Crothers Secondary School
Secondary: Public
3.97 km
Unionville High School
Secondary: Public
3.94 km
Bur Oak Secondary School
Secondary: Public
3.61 km
Pierre Elliott Trudeau High School
Secondary: Public
0.88 km
-
Toogood Pond
Carlton Rd (near Main St.), Unionville ON L3R 4J8 2.56km -
Milne Dam Conservation Park
Hwy 407 (btwn McCowan & Markham Rd.), Markham ON L3P 1G6 5.18km -
Redstone Park
Richmond Hill ON 7.29km
-
BMO Bank of Montreal
3993 Hwy 7 E (at Village Pkwy), Markham ON L3R 5M6 3.87km -
TD Bank Financial Group
2890 Major MacKenzie Dr E, Markham ON L6C 0G6 4km -
BMO Bank of Montreal
5221 Hwy 7 E, Markham ON L3R 1N3 4.23km














