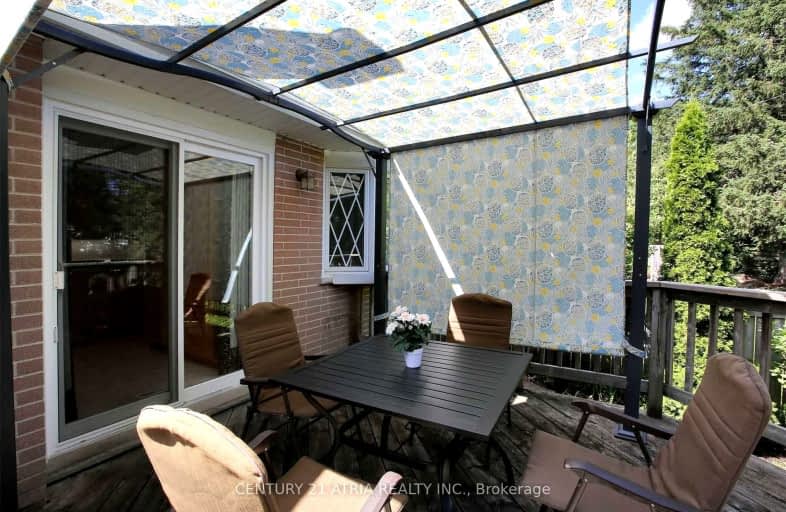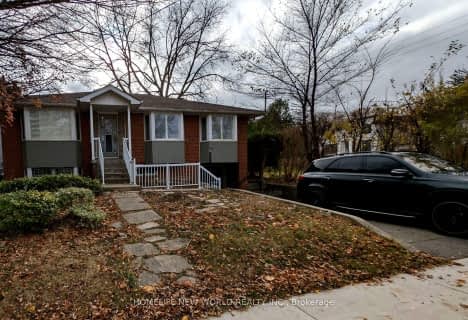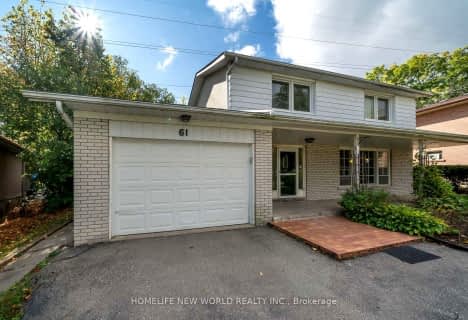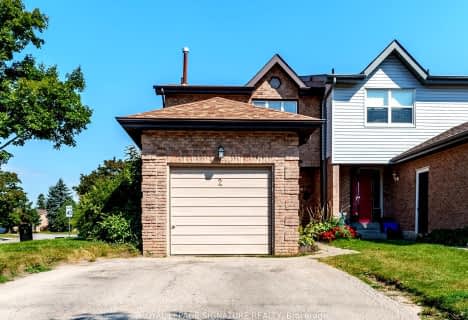Somewhat Walkable
- Some errands can be accomplished on foot.
Good Transit
- Some errands can be accomplished by public transportation.
Somewhat Bikeable
- Most errands require a car.

St Agnes Catholic School
Elementary: CatholicE J Sand Public School
Elementary: PublicBayview Glen Public School
Elementary: PublicLillian Public School
Elementary: PublicHenderson Avenue Public School
Elementary: PublicCummer Valley Middle School
Elementary: PublicAvondale Secondary Alternative School
Secondary: PublicDrewry Secondary School
Secondary: PublicSt. Joseph Morrow Park Catholic Secondary School
Secondary: CatholicNewtonbrook Secondary School
Secondary: PublicBrebeuf College School
Secondary: CatholicThornhill Secondary School
Secondary: Public-
Ruddington Park
75 Ruddington Dr, Toronto ON 1.74km -
Yorkhill District Park
330 Yorkhill Blvd, Thornhill ON 2.8km -
Edithvale Park
91 Lorraine Dr, Toronto ON M2N 0E5 3.2km
-
RBC Royal Bank
7163 Yonge St, Markham ON L3T 0C6 1.21km -
TD Bank Financial Group
100 Steeles Ave W (Hilda), Thornhill ON L4J 7Y1 1.68km -
TD Bank Financial Group
5928 Yonge St (Drewry Ave), Willowdale ON M2M 3V9 1.95km
- 2 bath
- 3 bed
- 1100 sqft
Main -250 Homewood Avenue, Toronto, Ontario • M2R 2N3 • Newtonbrook West














