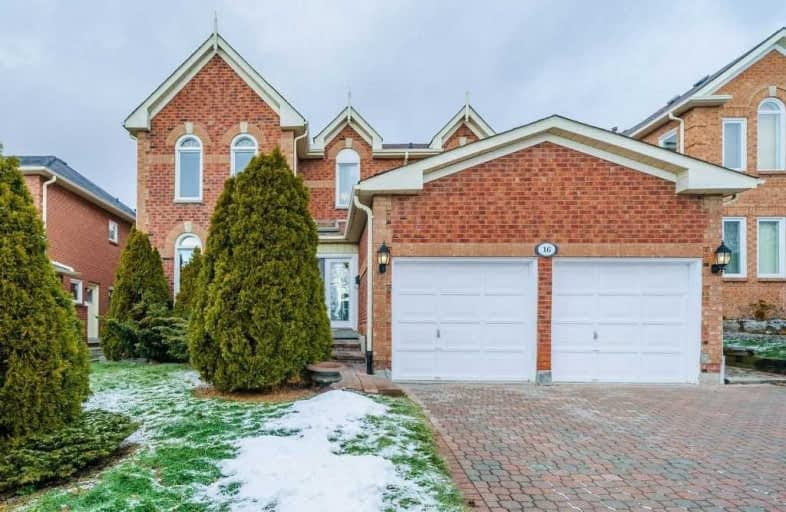
Ashton Meadows Public School
Elementary: Public
0.54 km
ÉÉC Sainte-Marguerite-Bourgeoys-Markham
Elementary: Catholic
0.60 km
St Monica Catholic Elementary School
Elementary: Catholic
0.65 km
Buttonville Public School
Elementary: Public
0.47 km
Coledale Public School
Elementary: Public
1.08 km
St Justin Martyr Catholic Elementary School
Elementary: Catholic
0.99 km
St Augustine Catholic High School
Secondary: Catholic
0.70 km
Richmond Green Secondary School
Secondary: Public
5.10 km
Bill Crothers Secondary School
Secondary: Public
3.84 km
St Robert Catholic High School
Secondary: Catholic
4.28 km
Unionville High School
Secondary: Public
1.91 km
Pierre Elliott Trudeau High School
Secondary: Public
4.11 km





