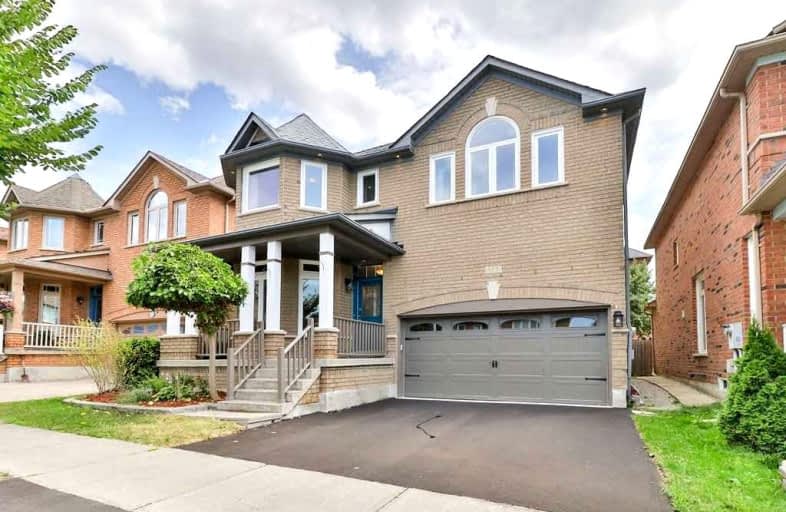
St Matthew Catholic Elementary School
Elementary: Catholic
1.53 km
Unionville Public School
Elementary: Public
1.52 km
All Saints Catholic Elementary School
Elementary: Catholic
0.96 km
Beckett Farm Public School
Elementary: Public
0.47 km
Castlemore Elementary Public School
Elementary: Public
1.25 km
Stonebridge Public School
Elementary: Public
1.23 km
St Augustine Catholic High School
Secondary: Catholic
4.01 km
Markville Secondary School
Secondary: Public
2.11 km
Bill Crothers Secondary School
Secondary: Public
3.31 km
Unionville High School
Secondary: Public
3.86 km
Bur Oak Secondary School
Secondary: Public
2.79 km
Pierre Elliott Trudeau High School
Secondary: Public
0.25 km






