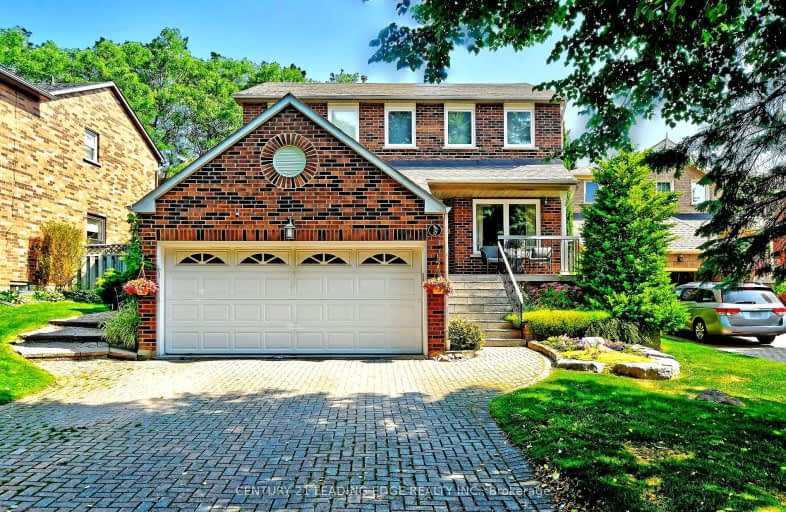Very Walkable
- Most errands can be accomplished on foot.
85
/100
Some Transit
- Most errands require a car.
46
/100
Bikeable
- Some errands can be accomplished on bike.
56
/100

St Matthew Catholic Elementary School
Elementary: Catholic
0.62 km
Unionville Public School
Elementary: Public
0.84 km
Parkview Public School
Elementary: Public
0.68 km
Central Park Public School
Elementary: Public
1.63 km
Beckett Farm Public School
Elementary: Public
1.66 km
Unionville Meadows Public School
Elementary: Public
1.71 km
Milliken Mills High School
Secondary: Public
3.51 km
Father Michael McGivney Catholic Academy High School
Secondary: Catholic
3.10 km
Markville Secondary School
Secondary: Public
1.61 km
Bill Crothers Secondary School
Secondary: Public
1.26 km
Unionville High School
Secondary: Public
2.73 km
Pierre Elliott Trudeau High School
Secondary: Public
2.36 km
-
Toogood Pond
Carlton Rd (near Main St.), Unionville ON L3R 4J8 0.67km -
Coppard Park
350 Highglen Ave, Markham ON L3S 3M2 3.67km -
Milliken Park
5555 Steeles Ave E (btwn McCowan & Middlefield Rd.), Scarborough ON M9L 1S7 5.25km
-
TD Bank Financial Group
9970 Kennedy Rd, Markham ON L6C 0M4 3.2km -
CIBC
7220 Kennedy Rd (at Denison St.), Markham ON L3R 7P2 4.18km -
RBC Royal Bank
9231 Woodbine Ave (at 16th Ave.), Markham ON L3R 0K1 4.52km














