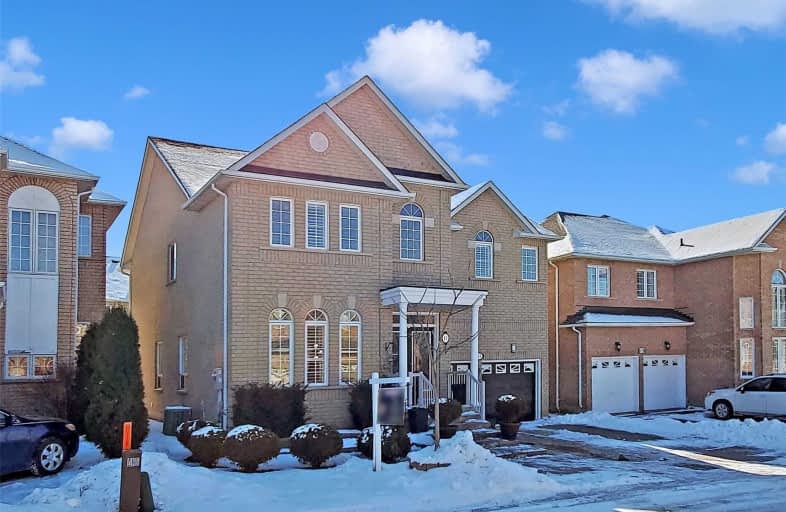
Fred Varley Public School
Elementary: Public
1.31 km
All Saints Catholic Elementary School
Elementary: Catholic
0.49 km
Beckett Farm Public School
Elementary: Public
1.43 km
John McCrae Public School
Elementary: Public
1.35 km
Castlemore Elementary Public School
Elementary: Public
0.33 km
Stonebridge Public School
Elementary: Public
0.66 km
Markville Secondary School
Secondary: Public
2.22 km
St Brother André Catholic High School
Secondary: Catholic
3.41 km
Bill Crothers Secondary School
Secondary: Public
4.17 km
Unionville High School
Secondary: Public
4.96 km
Bur Oak Secondary School
Secondary: Public
1.84 km
Pierre Elliott Trudeau High School
Secondary: Public
1.11 km














