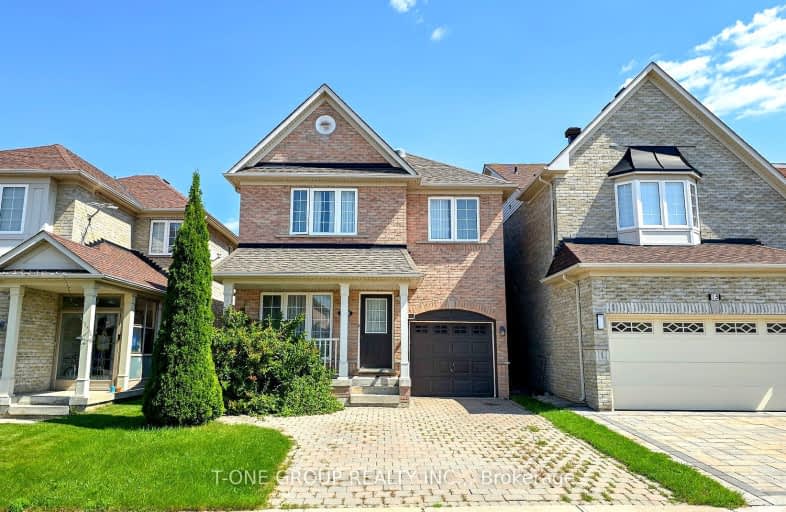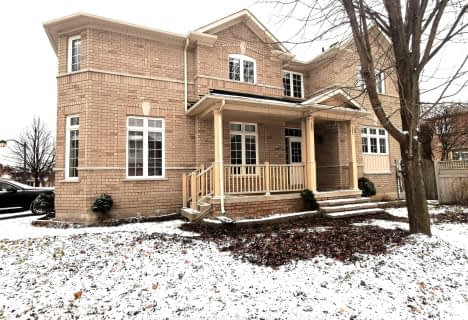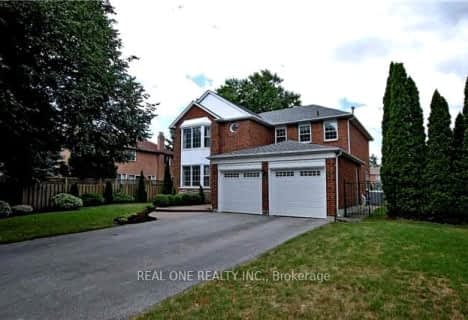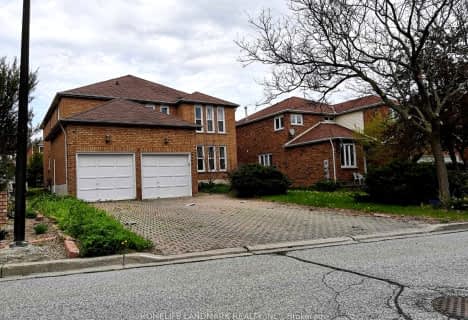Somewhat Walkable
- Some errands can be accomplished on foot.
Some Transit
- Most errands require a car.
Somewhat Bikeable
- Most errands require a car.

Fred Varley Public School
Elementary: PublicSan Lorenzo Ruiz Catholic Elementary School
Elementary: CatholicCentral Park Public School
Elementary: PublicJohn McCrae Public School
Elementary: PublicCastlemore Elementary Public School
Elementary: PublicStonebridge Public School
Elementary: PublicFather Michael McGivney Catholic Academy High School
Secondary: CatholicMarkville Secondary School
Secondary: PublicSt Brother André Catholic High School
Secondary: CatholicBill Crothers Secondary School
Secondary: PublicBur Oak Secondary School
Secondary: PublicPierre Elliott Trudeau High School
Secondary: Public-
Centennial Park
330 Bullock Dr, Ontario 1.95km -
Toogood Pond
Carlton Rd (near Main St.), Unionville ON L3R 4J8 2.73km -
Briarwood Park
118 Briarwood Rd, Markham ON L3R 2X5 3.76km
-
TD Bank Financial Group
9970 Kennedy Rd, Markham ON L6C 0M4 2.27km -
TD Bank Financial Group
9870 Hwy 48 (Major Mackenzie Dr), Markham ON L6E 0H7 2.7km -
TD Bank Financial Group
7670 Markham Rd, Markham ON L3S 4S1 5.06km
- 3 bath
- 4 bed
- 3000 sqft
Upper-63 Forty Second Street, Markham, Ontario • L3P 7K3 • Markville














