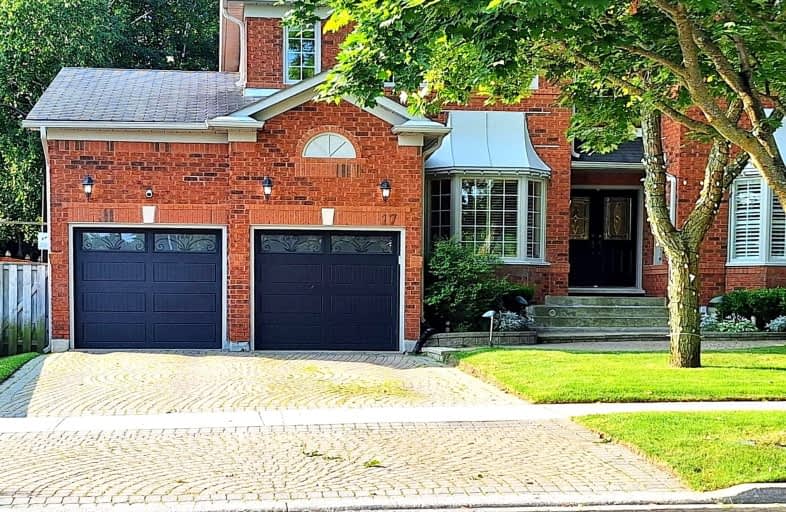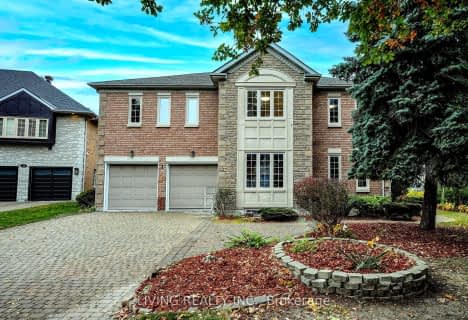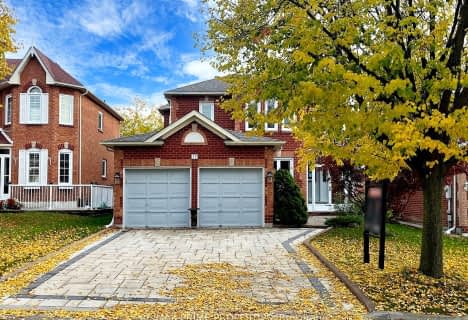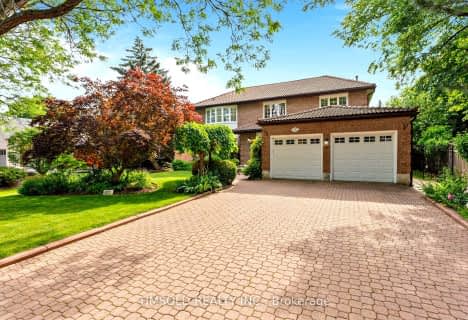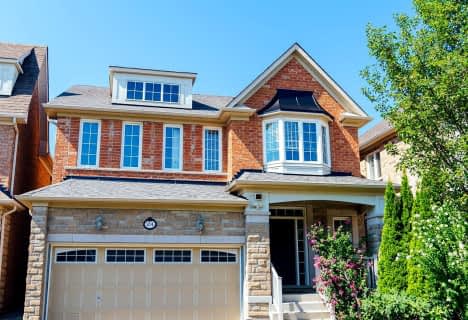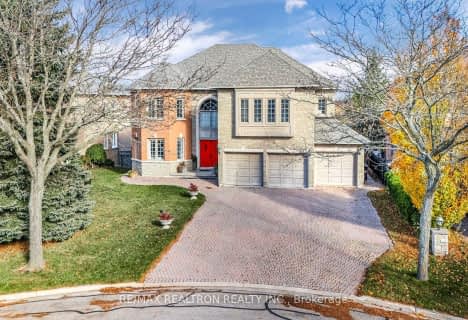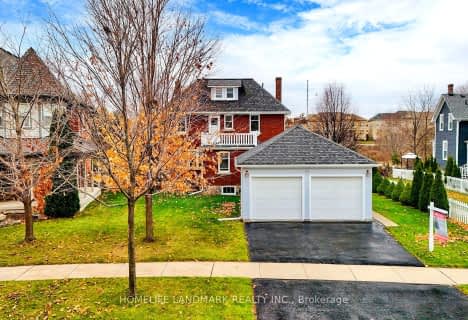
Ashton Meadows Public School
Elementary: PublicÉÉC Sainte-Marguerite-Bourgeoys-Markham
Elementary: CatholicSt Monica Catholic Elementary School
Elementary: CatholicButtonville Public School
Elementary: PublicLincoln Alexander Public School
Elementary: PublicSt Justin Martyr Catholic Elementary School
Elementary: CatholicSt Augustine Catholic High School
Secondary: CatholicRichmond Green Secondary School
Secondary: PublicBill Crothers Secondary School
Secondary: PublicSt Robert Catholic High School
Secondary: CatholicUnionville High School
Secondary: PublicPierre Elliott Trudeau High School
Secondary: Public-
Briarwood Park
118 Briarwood Rd, Markham ON L3R 2X5 1.94km -
Toogood Pond
Carlton Rd (near Main St.), Unionville ON L3R 4J8 3.47km -
Centennial Park
330 Bullock Dr, Ontario 5.37km
-
TD Bank Financial Group
2890 Major MacKenzie Dr E, Markham ON L6C 0G6 1.55km -
Scotiabank
2880 Major MacKenzie Dr E, Markham ON L6C 0G6 1.59km -
BMO Bank of Montreal
3993 Hwy 7 E (at Village Pkwy), Markham ON L3R 5M6 3.41km
- 5 bath
- 4 bed
- 2000 sqft
38 Angus Glen Boulevard, Markham, Ontario • L6C 1Z1 • Angus Glen
- 4 bath
- 4 bed
- 2500 sqft
24 James Joyce Drive, Markham, Ontario • L6C 0L7 • Victoria Manor-Jennings Gate
- 4 bath
- 5 bed
- 2500 sqft
33 Artisan Trail, Markham, Ontario • L6C 3C6 • Victoria Manor-Jennings Gate
