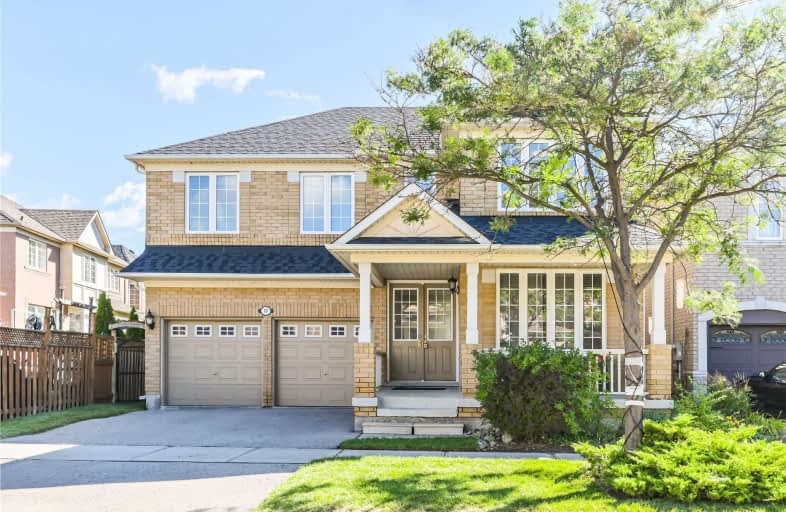
Video Tour

Fred Varley Public School
Elementary: Public
1.92 km
All Saints Catholic Elementary School
Elementary: Catholic
0.24 km
Beckett Farm Public School
Elementary: Public
1.62 km
John McCrae Public School
Elementary: Public
1.70 km
Castlemore Elementary Public School
Elementary: Public
0.35 km
Stonebridge Public School
Elementary: Public
1.27 km
Markville Secondary School
Secondary: Public
2.77 km
St Brother André Catholic High School
Secondary: Catholic
3.97 km
Bill Crothers Secondary School
Secondary: Public
4.46 km
Unionville High School
Secondary: Public
4.99 km
Bur Oak Secondary School
Secondary: Public
2.35 km
Pierre Elliott Trudeau High School
Secondary: Public
1.04 km













