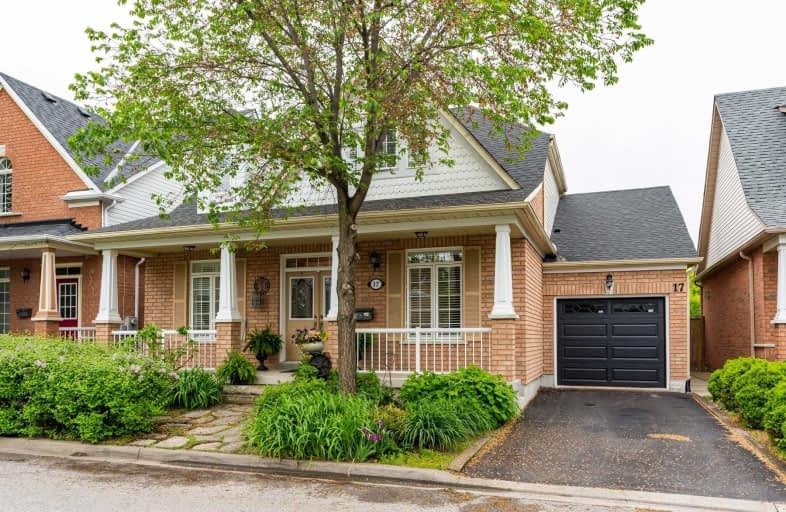
Fred Varley Public School
Elementary: Public
1.03 km
All Saints Catholic Elementary School
Elementary: Catholic
0.89 km
Central Park Public School
Elementary: Public
1.35 km
Beckett Farm Public School
Elementary: Public
1.16 km
Castlemore Elementary Public School
Elementary: Public
0.85 km
Stonebridge Public School
Elementary: Public
0.23 km
Father Michael McGivney Catholic Academy High School
Secondary: Catholic
4.89 km
Markville Secondary School
Secondary: Public
1.71 km
St Brother André Catholic High School
Secondary: Catholic
3.22 km
Bill Crothers Secondary School
Secondary: Public
3.75 km
Bur Oak Secondary School
Secondary: Public
1.77 km
Pierre Elliott Trudeau High School
Secondary: Public
1.14 km






