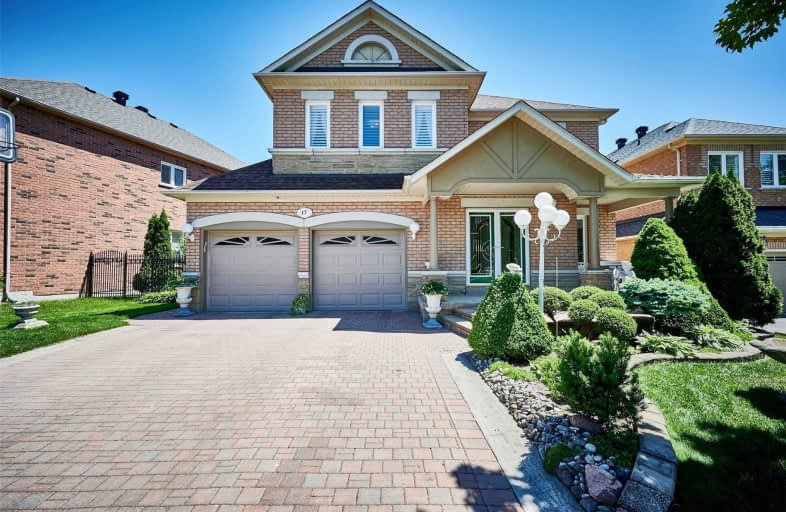
Video Tour

William Armstrong Public School
Elementary: Public
1.62 km
Boxwood Public School
Elementary: Public
1.13 km
Sir Richard W Scott Catholic Elementary School
Elementary: Catholic
1.17 km
Legacy Public School
Elementary: Public
0.32 km
Cedarwood Public School
Elementary: Public
2.12 km
David Suzuki Public School
Elementary: Public
0.99 km
Bill Hogarth Secondary School
Secondary: Public
3.46 km
St Mother Teresa Catholic Academy Secondary School
Secondary: Catholic
6.04 km
Father Michael McGivney Catholic Academy High School
Secondary: Catholic
3.90 km
Middlefield Collegiate Institute
Secondary: Public
3.24 km
St Brother André Catholic High School
Secondary: Catholic
4.08 km
Markham District High School
Secondary: Public
2.52 km






