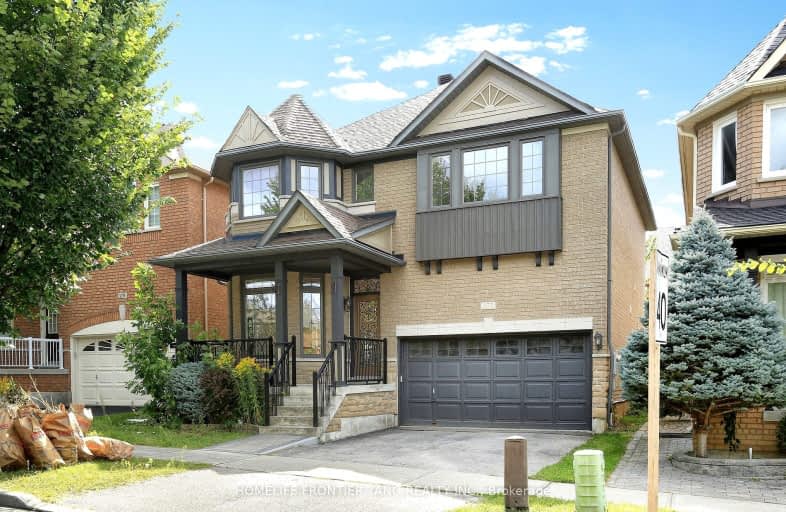Somewhat Walkable
- Some errands can be accomplished on foot.
54
/100
Some Transit
- Most errands require a car.
48
/100
Somewhat Bikeable
- Most errands require a car.
40
/100

St Matthew Catholic Elementary School
Elementary: Catholic
1.53 km
Unionville Public School
Elementary: Public
1.55 km
All Saints Catholic Elementary School
Elementary: Catholic
0.92 km
Beckett Farm Public School
Elementary: Public
0.48 km
Castlemore Elementary Public School
Elementary: Public
1.19 km
Stonebridge Public School
Elementary: Public
1.14 km
St Augustine Catholic High School
Secondary: Catholic
4.10 km
Markville Secondary School
Secondary: Public
2.05 km
Bill Crothers Secondary School
Secondary: Public
3.33 km
Unionville High School
Secondary: Public
3.93 km
Bur Oak Secondary School
Secondary: Public
2.70 km
Pierre Elliott Trudeau High School
Secondary: Public
0.30 km
-
Toogood Pond
Carlton Rd (near Main St.), Unionville ON L3R 4J8 1.98km -
Centennial Park
330 Bullock Dr, Ontario 2.41km -
Briarwood Park
118 Briarwood Rd, Markham ON L3R 2X5 2.53km
-
TD Bank Financial Group
9970 Kennedy Rd, Markham ON L6C 0M4 1.16km -
TD Bank Financial Group
9870 Hwy 48 (Major Mackenzie Dr), Markham ON L6E 0H7 3.92km -
Scotiabank
2880 Major MacKenzie Dr E, Markham ON L6C 0G6 5.05km













