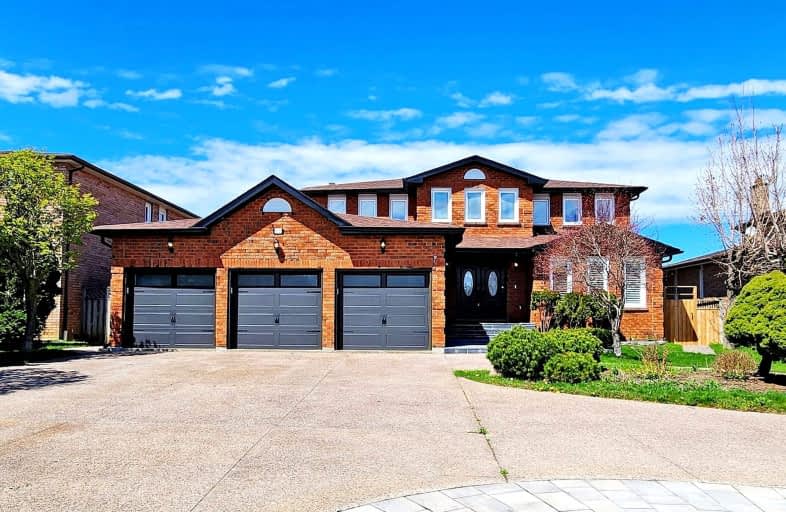Car-Dependent
- Almost all errands require a car.
Some Transit
- Most errands require a car.
Somewhat Bikeable
- Most errands require a car.

St Benedict Catholic Elementary School
Elementary: CatholicSt Francis Xavier Catholic Elementary School
Elementary: CatholicAldergrove Public School
Elementary: PublicWilclay Public School
Elementary: PublicUnionville Meadows Public School
Elementary: PublicRandall Public School
Elementary: PublicMilliken Mills High School
Secondary: PublicMary Ward Catholic Secondary School
Secondary: CatholicFather Michael McGivney Catholic Academy High School
Secondary: CatholicMarkville Secondary School
Secondary: PublicMiddlefield Collegiate Institute
Secondary: PublicBill Crothers Secondary School
Secondary: Public-
Chiang Rai Thai Kitchen and Bar
7750 Kennedy Rd, Markham, ON L3R 0A7 0.84km -
Palazzo Lounge & Bar
28 S Unionville Avenue, Unit 1058, Markham, ON L3R 4P9 1.2km -
Bellagio Lounge & Bar
8360 Kennedy Road, Unit B18, Markham, ON L3R 9W4 1.57km
-
Tim Hortons
7828 Kennedy Road, Markham, ON L3R 5P1 0.74km -
Lucullus Bakers & Roasters
7750 Kennedy Road, Unit 2-2A, Markham, ON L3R 0A7 0.83km -
McDonald's
7600 Kennedy Rd., Markham, ON L3R 9S5 0.89km
-
Denison Discount Pharmacy
7380 McCowan Road, Markham, ON L3S 3H8 1.59km -
Shoppers Drug Mart
1661 Denison Street, Markham, ON L3R 6E4 1.64km -
Edmund Pharmacy
8390 Kennedy Road, Unit B4, Markham, ON L3R 0W4 1.74km
-
Sister's Cafe Delight
4855 14th Ave, Markham, ON L3S 3L6 0.29km -
Rainbow Wok Restaurant
4855 14th Avenue, Markham, ON L3S 3L6 0.29km -
Mr ChiMaek
7665 Kennedy Road, Unit 2, Markham, ON L3R 0L7 0.77km
-
Langham Square
28 S Unionville Avenue, Unit 2101, Markham, ON L3R 1J5 1.3km -
New Kennedy Square
8360 Kennedy Rd, Markham, ON L3R 9W4 1.6km -
Denison Centre
1661 Denison Street, Markham, ON L3R 6E3 1.61km
-
First Choice Supermarket
7866 Kennedy Road, Markham, ON L3R 0L1 0.77km -
T&T Supermarket
8339 Kennedy Road, Building C, G/F, Markham, ON L3R 5T5 1.3km -
Lucky Foodmart
8360 Kennedy Road, Markham, ON L3R 9W4 1.54km
-
The Beer Store
4681 Highway 7, Markham, ON L3R 1M6 1.88km -
LCBO Markham
3991 Highway 7 E, Markham, ON L3R 5M6 2.38km -
LCBO
192 Bullock Drive, Markham, ON L3P 1W2 3.33km
-
Kennedy & 14th Esso
7749 Kennedy Road, Markham, ON L3R 0L7 0.68km -
Circle K
7749 Kennedy Road, Markham, ON L3R 0L7 0.68km -
Markham Honda
8220 Kennedy Road, Markham, ON L3R 5X3 1.24km
-
Cineplex Cinemas Markham and VIP
179 Enterprise Boulevard, Suite 169, Markham, ON L6G 0E7 2.18km -
Woodside Square Cinemas
1571 Sandhurst Circle, Scarborough, ON M1V 5K2 4.68km -
York Cinemas
115 York Blvd, Richmond Hill, ON L4B 3B4 6.52km
-
Markham Public Library - Milliken Mills Branch
7600 Kennedy Road, Markham, ON L3R 9S5 0.97km -
Markham Public Library - Aaniin Branch
5665 14th Avenue, Markham, ON L3S 3K5 2.46km -
Unionville Library
15 Library Lane, Markham, ON L3R 5C4 2.81km
-
The Scarborough Hospital
3030 Birchmount Road, Scarborough, ON M1W 3W3 5.04km -
Markham Stouffville Hospital
381 Church Street, Markham, ON L3P 7P3 6.68km -
Canadian Medicalert Foundation
2005 Sheppard Avenue E, North York, ON M2J 5B4 8.67km
-
L'Amoreaux Park Dog Off-Leash Area
1785 McNicoll Ave (at Silver Springs Blvd.), Scarborough ON 4.07km -
Highland Heights Park
30 Glendower Circt, Toronto ON 5.65km -
Havendale Park
Havendale, Scarborough ON 5.71km
-
BMO Bank of Montreal
1661 Denison St, Markham ON L3R 6E4 1.65km -
HSBC
8390 Kennedy Rd (at Peachtree Plaza), Markham ON L3R 0W4 1.75km -
CIBC
7220 Kennedy Rd (at Denison St.), Markham ON L3R 7P2 1.83km



