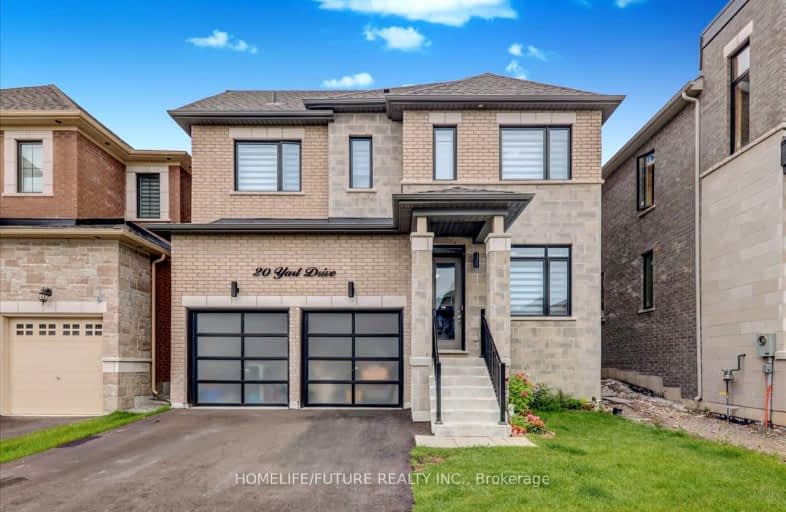Somewhat Walkable
- Some errands can be accomplished on foot.
57
/100
Some Transit
- Most errands require a car.
47
/100
Bikeable
- Some errands can be accomplished on bike.
51
/100

St Vincent de Paul Catholic Elementary School
Elementary: Catholic
1.41 km
Sir Richard W Scott Catholic Elementary School
Elementary: Catholic
1.45 km
Ellen Fairclough Public School
Elementary: Public
0.52 km
Markham Gateway Public School
Elementary: Public
0.75 km
Parkland Public School
Elementary: Public
1.29 km
Coppard Glen Public School
Elementary: Public
1.17 km
Father Michael McGivney Catholic Academy High School
Secondary: Catholic
1.37 km
Albert Campbell Collegiate Institute
Secondary: Public
4.77 km
Markville Secondary School
Secondary: Public
3.65 km
Middlefield Collegiate Institute
Secondary: Public
0.68 km
St Brother André Catholic High School
Secondary: Catholic
4.66 km
Markham District High School
Secondary: Public
3.34 km
-
Milliken Park
5555 Steeles Ave E (btwn McCowan & Middlefield Rd.), Scarborough ON M9L 1S7 2.54km -
Centennial Park
330 Bullock Dr, Ontario 3.23km -
Berczy Park
111 Glenbrook Dr, Markham ON L6C 2X2 5.65km
-
TD Bank Financial Group
4630 Hwy 7 (at Kennedy Rd.), Unionville ON L3R 1M5 3.7km -
RBC Royal Bank
4751 Steeles Ave E (at Silver Star Blvd.), Toronto ON M1V 4S5 4.22km -
CIBC
510 Copper Creek Dr (Donald Cousins Parkway), Markham ON L6B 0S1 4.22km


