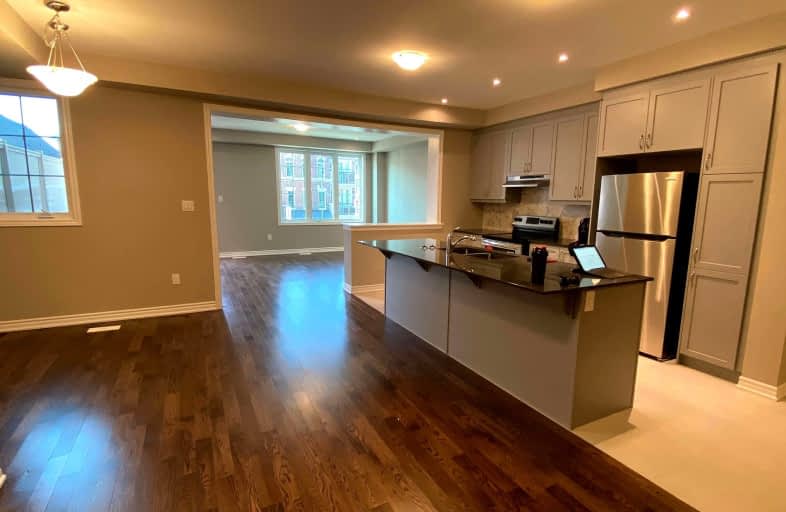Car-Dependent
- Almost all errands require a car.
Some Transit
- Most errands require a car.
Somewhat Bikeable
- Most errands require a car.

Ashton Meadows Public School
Elementary: PublicSt Monica Catholic Elementary School
Elementary: CatholicOur Lady Help of Christians Catholic Elementary School
Elementary: CatholicLincoln Alexander Public School
Elementary: PublicSir John A. Macdonald Public School
Elementary: PublicSir Wilfrid Laurier Public School
Elementary: PublicJean Vanier High School
Secondary: CatholicSt Augustine Catholic High School
Secondary: CatholicRichmond Green Secondary School
Secondary: PublicUnionville High School
Secondary: PublicBayview Secondary School
Secondary: PublicPierre Elliott Trudeau High School
Secondary: Public-
Richmond Green Sports Centre & Park
1300 Elgin Mills Rd E (at Leslie St.), Richmond Hill ON L4S 1M5 2.92km -
Berczy Park
111 Glenbrook Dr, Markham ON L6C 2X2 5.07km -
Toogood Pond
Carlton Rd (near Main St.), Unionville ON L3R 4J8 5.59km
-
BMO Bank of Montreal
710 Markland St (at Major Mackenzie Dr E), Markham ON L6C 0G6 2.24km -
CIBC
700 Markland St (404 And Major Mackenzie), Markham ON L6C 0G6 2.22km -
CIBC
10652 Leslie St (Elgin Mills Rd East), Richmond Hill ON L4S 0B9 2.52km
- 3 bath
- 3 bed
12 Christchurch Street, Richmond Hill, Ontario • L4S 0K3 • Rural Richmond Hill
- 3 bath
- 3 bed
7 Riley Reed Lane North, Richmond Hill, Ontario • L4S 1N5 • Rural Richmond Hill
- 4 bath
- 4 bed
- 2000 sqft
64 Lunay Drive, Richmond Hill, Ontario • L4S 0P2 • Rural Richmond Hill
- 3 bath
- 4 bed
- 1500 sqft
33 Ness Drive, Richmond Hill, Ontario • L4S 0J8 • Rural Richmond Hill
- 4 bath
- 4 bed
- 2000 sqft
11447 LESLIE Street, Richmond Hill, Ontario • L4S 1N4 • Rural Richmond Hill
- 3 bath
- 3 bed
- 2000 sqft
28 Millman Lane, Richmond Hill, Ontario • L4S 0P8 • Rural Richmond Hill
- 4 bath
- 3 bed
- 1500 sqft
99 Hazelton Avenue, Markham, Ontario • L6C 3J1 • Victoria Manor-Jennings Gate
- 5 bath
- 4 bed
- 2000 sqft
28 Lord Melborne Street, Markham, Ontario • L6C 1K9 • Victoria Square














