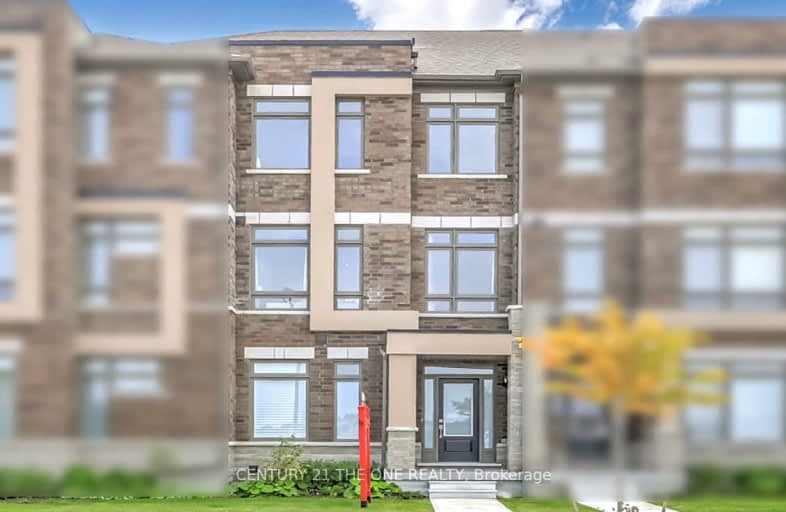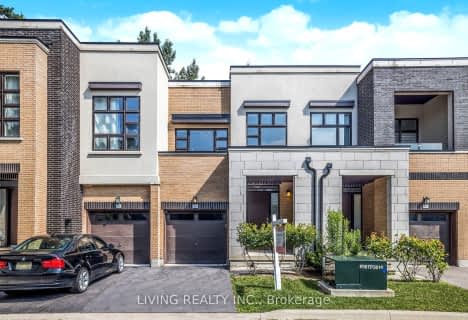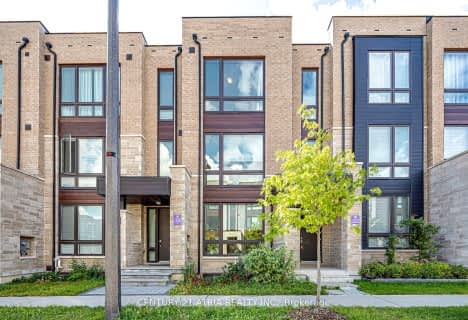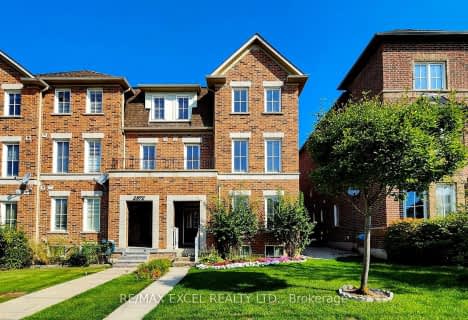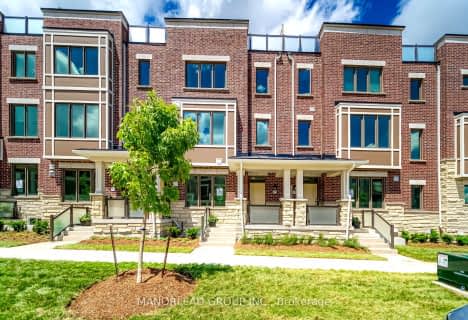Car-Dependent
- Almost all errands require a car.
Some Transit
- Most errands require a car.
Somewhat Bikeable
- Most errands require a car.

Our Lady Help of Christians Catholic Elementary School
Elementary: CatholicMichaelle Jean Public School
Elementary: PublicRedstone Public School
Elementary: PublicRichmond Rose Public School
Elementary: PublicSilver Stream Public School
Elementary: PublicSir Wilfrid Laurier Public School
Elementary: PublicÉcole secondaire Norval-Morrisseau
Secondary: PublicJean Vanier High School
Secondary: CatholicSt Augustine Catholic High School
Secondary: CatholicRichmond Green Secondary School
Secondary: PublicRichmond Hill High School
Secondary: PublicBayview Secondary School
Secondary: Public-
Richmond Green Sports Centre & Park
1300 Elgin Mills Rd E (at Leslie St.), Richmond Hill ON L4S 1M5 1.11km -
Leno mills park
Richmond Hill ON 2.54km -
Macleod's Landing Park
Shirrick Dr, Richmond Hill ON 4.8km
-
Scotiabank
1580 Elgin Mills Rd E, Richmond Hill ON L4S 0B2 1.08km -
TD Bank Financial Group
1540 Elgin Mills Rd E, Richmond Hill ON L4S 0B2 1.09km -
TD Bank Financial Group
2890 Major MacKenzie Dr E, Markham ON L6C 0G6 3.27km
- 6 bath
- 4 bed
- 2000 sqft
2874 Elgin Mills Road East, Markham, Ontario • L6C 0E7 • Victoria Square
- 5 bath
- 5 bed
- 3000 sqft
16 Hartney Drive, Richmond Hill, Ontario • L4S 0J8 • Rural Richmond Hill
- 3 bath
- 4 bed
- 2000 sqft
41 Ducharme Drive, Richmond Hill, Ontario • L4S 0J3 • Rural Richmond Hill
- 4 bath
- 3 bed
- 1500 sqft
88 Pillar Rock Crescent, Markham, Ontario • L6C 3H9 • Victoria Manor-Jennings Gate
- 5 bath
- 4 bed
- 2500 sqft
54 Bawden Drive, Richmond Hill, Ontario • L4S 0H2 • Rural Richmond Hill
- 4 bath
- 4 bed
- 1500 sqft
107 Thomas Frisby Jr Crescent, Markham, Ontario • L6C 1L2 • Victoria Square
