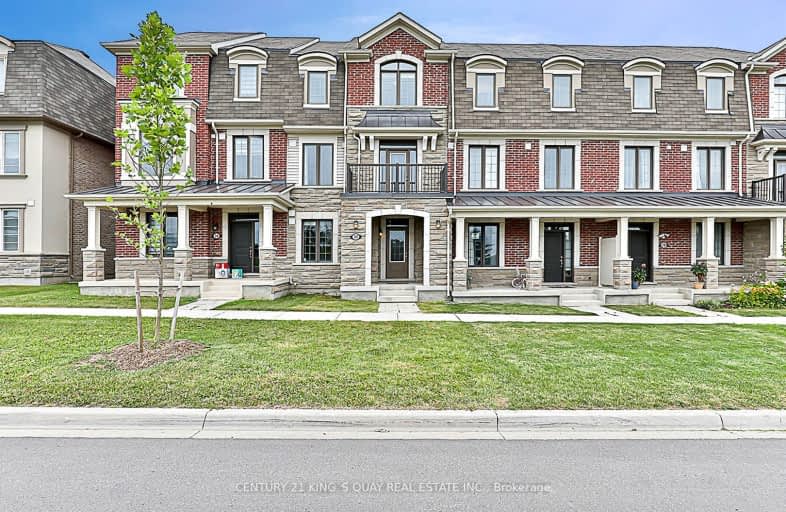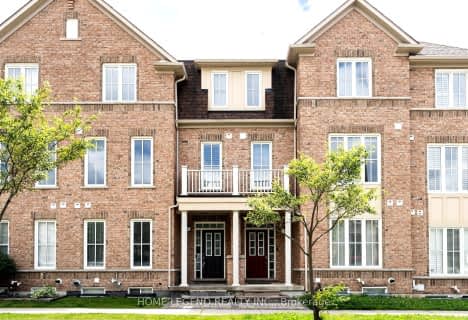Car-Dependent
- Most errands require a car.
Some Transit
- Most errands require a car.
Somewhat Bikeable
- Most errands require a car.

Our Lady Help of Christians Catholic Elementary School
Elementary: CatholicMichaelle Jean Public School
Elementary: PublicRedstone Public School
Elementary: PublicRichmond Rose Public School
Elementary: PublicSilver Stream Public School
Elementary: PublicBeverley Acres Public School
Elementary: PublicÉcole secondaire Norval-Morrisseau
Secondary: PublicJean Vanier High School
Secondary: CatholicSt Augustine Catholic High School
Secondary: CatholicRichmond Green Secondary School
Secondary: PublicRichmond Hill High School
Secondary: PublicBayview Secondary School
Secondary: Public-
Richmond Green Sports Centre & Park
1300 Elgin Mills Rd E (at Leslie St.), Richmond Hill ON L4S 1M5 0.43km -
Leno mills park
Richmond Hill ON 2.06km -
Mill Pond Park
262 Mill St (at Trench St), Richmond Hill ON 5.05km
-
BMO Bank of Montreal
710 Markland St (at Major Mackenzie Dr E), Markham ON L6C 0G6 2.99km -
BMO Bank of Montreal
1070 Major MacKenzie Dr E (at Bayview Ave), Richmond Hill ON L4S 1P3 3.08km -
BMO Bank of Montreal
11680 Yonge St (at Tower Hill Rd.), Richmond Hill ON L4E 0K4 3.81km
- 4 bath
- 4 bed
- 2000 sqft
70 Therma Crescent, Markham, Ontario • L6C 3K9 • Victoria Square
- 5 bath
- 4 bed
- 2000 sqft
2877 Elgin Mills Road East, Markham, Ontario • L6C 0H7 • Victoria Square
- 5 bath
- 4 bed
- 2000 sqft
50 Lord Melborne Street, Markham, Ontario • L6C 0Z6 • Victoria Square
- 4 bath
- 4 bed
- 2000 sqft
2902 Elgin Mills Road East, Markham, Ontario • L6C 0E5 • Victoria Square
- 5 bath
- 5 bed
- 3000 sqft
16 Hartney Drive, Richmond Hill, Ontario • L4S 0J8 • Rural Richmond Hill
- 3 bath
- 4 bed
- 2000 sqft
41 Ducharme Dr, Richmond Hill, Ontario • L4S 0J3 • Rural Richmond Hill
- 5 bath
- 4 bed
- 2500 sqft
54 Bawden Drive, Richmond Hill, Ontario • L4S 0H2 • Rural Richmond Hill






















