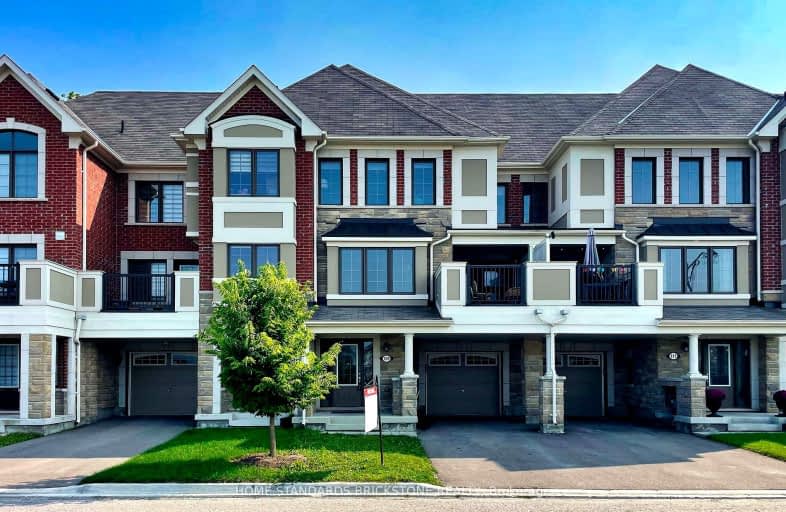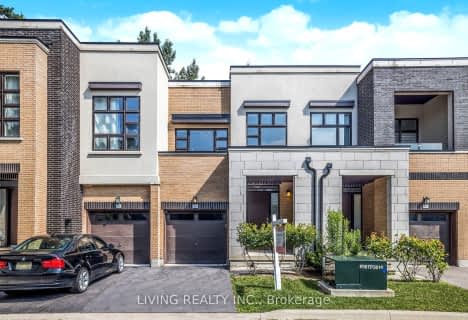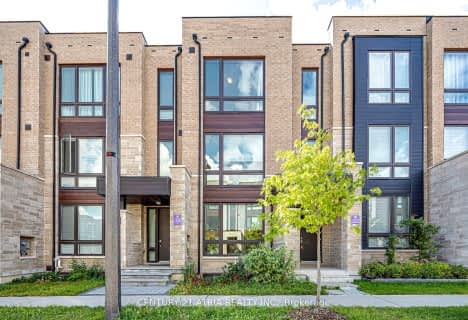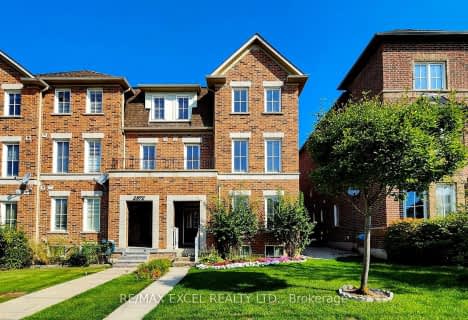Car-Dependent
- Most errands require a car.
Some Transit
- Most errands require a car.
Somewhat Bikeable
- Most errands require a car.

Our Lady Help of Christians Catholic Elementary School
Elementary: CatholicMichaelle Jean Public School
Elementary: PublicRedstone Public School
Elementary: PublicRichmond Rose Public School
Elementary: PublicSilver Stream Public School
Elementary: PublicBeverley Acres Public School
Elementary: PublicÉcole secondaire Norval-Morrisseau
Secondary: PublicJean Vanier High School
Secondary: CatholicSt Augustine Catholic High School
Secondary: CatholicRichmond Green Secondary School
Secondary: PublicRichmond Hill High School
Secondary: PublicBayview Secondary School
Secondary: Public-
Richmond Green Sports Centre & Park
1300 Elgin Mills Rd E (at Leslie St.), Richmond Hill ON L4S 1M5 0.34km -
Helmkay Park
98 Ridgley Cr, Richmond Hill ON L4C 2L4 4.43km -
Mill Pond Park
262 Mill St (at Trench St), Richmond Hill ON 4.79km
-
TD Bank Financial Group
1540 Elgin Mills Rd E, Richmond Hill ON L4S 0B2 0.85km -
Scotiabank
1580 Elgin Mills Rd E, Richmond Hill ON L4S 0B2 0.88km -
RBC Royal Bank
10856 Bayview Ave, Richmond Hill ON L4S 1L7 1.54km
- 3 bath
- 3 bed
- 1500 sqft
81 Ness Drive, Richmond Hill, Ontario • L4S 0K8 • Rural Richmond Hill
- 4 bath
- 3 bed
- 2500 sqft
12 Hilts Drive, Richmond Hill, Ontario • L4S 0H4 • Rural Richmond Hill
- 6 bath
- 4 bed
- 2000 sqft
2874 Elgin Mills Road East, Markham, Ontario • L6C 0E7 • Victoria Square
- 3 bath
- 4 bed
- 2000 sqft
41 Ducharme Drive, Richmond Hill, Ontario • L4S 0J3 • Rural Richmond Hill
- 5 bath
- 4 bed
- 2500 sqft
54 Bawden Drive, Richmond Hill, Ontario • L4S 0H2 • Rural Richmond Hill
- 4 bath
- 4 bed
- 2000 sqft
32 William F. Bell Parkway, Richmond Hill, Ontario • L4S 0K1 • Rural Richmond Hill






















