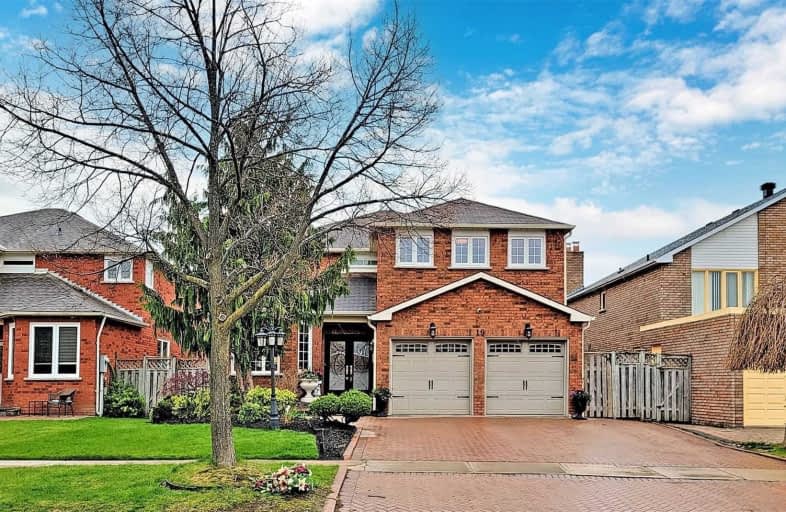Car-Dependent
- Almost all errands require a car.
22
/100
Some Transit
- Most errands require a car.
48
/100
Somewhat Bikeable
- Most errands require a car.
36
/100

St Matthew Catholic Elementary School
Elementary: Catholic
0.67 km
Unionville Public School
Elementary: Public
1.26 km
Parkview Public School
Elementary: Public
1.61 km
Central Park Public School
Elementary: Public
0.65 km
Beckett Farm Public School
Elementary: Public
1.31 km
Stonebridge Public School
Elementary: Public
1.67 km
Milliken Mills High School
Secondary: Public
4.28 km
Father Michael McGivney Catholic Academy High School
Secondary: Catholic
3.29 km
Markville Secondary School
Secondary: Public
0.70 km
Bill Crothers Secondary School
Secondary: Public
2.18 km
Bur Oak Secondary School
Secondary: Public
2.84 km
Pierre Elliott Trudeau High School
Secondary: Public
1.98 km
-
Boxgrove Community Park
14th Ave. & Boxgrove By-Pass, Markham ON 5.77km -
L'Amoreaux Park Dog Off-Leash Area
1785 McNicoll Ave (at Silver Springs Blvd.), Scarborough ON 7.31km -
Simonston Park
Simonston Blvd and Don Mills, Thornhill ON 8.56km
-
RBC Royal Bank
5051 Hwy 7 E, Markham ON L3R 1N3 1.35km -
BMO Bank of Montreal
5760 Hwy 7, Markham ON L3P 1B4 1.45km -
HSBC
8390 Kennedy Rd (at Peachtree Plaza), Markham ON L3R 0W4 1.68km













