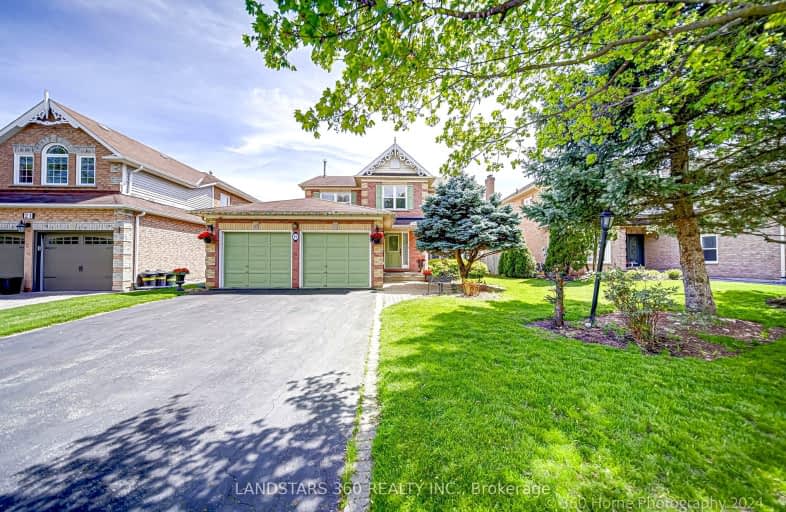Somewhat Walkable
- Some errands can be accomplished on foot.
64
/100
Some Transit
- Most errands require a car.
47
/100
Somewhat Bikeable
- Most errands require a car.
37
/100

St Matthew Catholic Elementary School
Elementary: Catholic
0.50 km
Unionville Public School
Elementary: Public
0.98 km
Parkview Public School
Elementary: Public
1.08 km
Central Park Public School
Elementary: Public
1.23 km
Beckett Farm Public School
Elementary: Public
1.52 km
Unionville Meadows Public School
Elementary: Public
1.78 km
Milliken Mills High School
Secondary: Public
3.76 km
Father Michael McGivney Catholic Academy High School
Secondary: Catholic
3.06 km
Markville Secondary School
Secondary: Public
1.21 km
Bill Crothers Secondary School
Secondary: Public
1.60 km
Bur Oak Secondary School
Secondary: Public
3.42 km
Pierre Elliott Trudeau High School
Secondary: Public
2.23 km
-
Toogood Pond
Carlton Rd (near Main St.), Unionville ON L3R 4J8 0.98km -
Coppard Park
350 Highglen Ave, Markham ON L3S 3M2 3.61km -
Reesor Park
ON 4.88km
-
TD Bank Financial Group
9970 Kennedy Rd, Markham ON L6C 0M4 3.1km -
CIBC
7220 Kennedy Rd (at Denison St.), Markham ON L3R 7P2 4.44km -
RBC Royal Bank
9231 Woodbine Ave (at 16th Ave.), Markham ON L3R 0K1 4.86km














