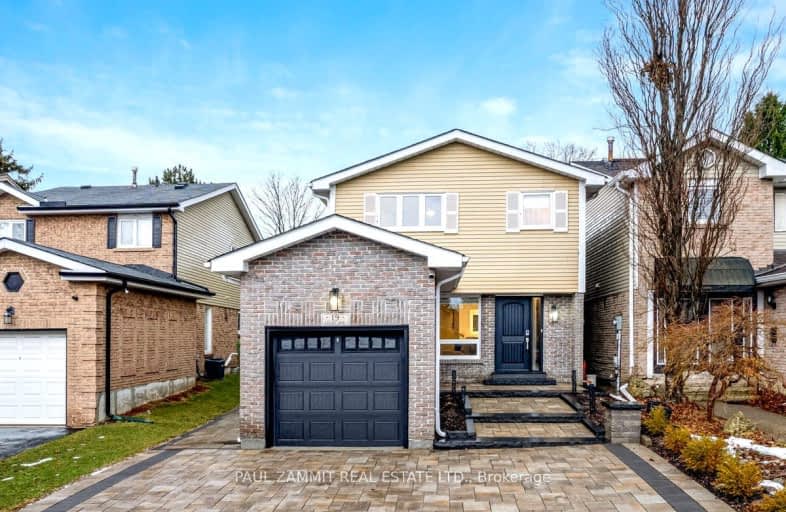Somewhat Walkable
- Some errands can be accomplished on foot.
Some Transit
- Most errands require a car.
Somewhat Bikeable
- Most errands require a car.

St Rene Goupil-St Luke Catholic Elementary School
Elementary: CatholicJohnsview Village Public School
Elementary: PublicBayview Fairways Public School
Elementary: PublicWillowbrook Public School
Elementary: PublicBayview Glen Public School
Elementary: PublicGerman Mills Public School
Elementary: PublicMsgr Fraser College (Northeast)
Secondary: CatholicSt. Joseph Morrow Park Catholic Secondary School
Secondary: CatholicThornlea Secondary School
Secondary: PublicA Y Jackson Secondary School
Secondary: PublicBrebeuf College School
Secondary: CatholicSt Robert Catholic High School
Secondary: Catholic-
Ferrovia Ristorante
7355 Bayview Avenue, Thornhill, ON L3T 5Z2 1.5km -
SOS KTV
505 Highway 7 E, Markham, ON L3T 7T1 2.25km -
Mikaku Udon Bar
360 Highway 7 E, Unit 10, Richmond Hill, ON L4B 3Y7 2.37km
-
Coffee Time
385 John St, Toronto, ON L3T 5W5 0.45km -
Java Joes
298 John Street, Thornhill, ON L3T 6M8 1.15km -
Ramonas Cafe
7355 Bayview Avenue, Unit 1B, Thornhill, ON L3T 5Z2 1.54km
-
Crossfit Solid Ground
93 Green Lane, Markham, ON L3T 6K6 0.69km -
MAXIM FITNESS
2600 John Street, Unit 113, Markham, ON L3R 3W3 1.97km -
GoGo Muscle Training
8220 Bayview Avenue, Unit 200, Markham, ON L3T 2S2 2km
-
Shoppers Drug Mart
298 John Street, Thornhill, ON L3T 6M8 1.15km -
Shoppers Drug Mart
1515 Steeles Avenue E, Toronto, ON M2M 3Y7 1.83km -
St Mary Pharmasave
95 Times Avenue, Thornhill, ON L3T 0A2 2.19km
-
Pizza Hut
392 John Street, Thornhill, ON L3T 5W6 0.37km -
Yalda Persian Kebab
365 John Street, Markham, ON L3T 5W5 0.57km -
Pars Foods
365 John St, Thornhill, ON L3T 5W5 0.57km
-
Thornhill Square Shopping Centre
300 John Street, Thornhill, ON L3T 5W4 1.16km -
Commerce Gate
505 Hwy 7, Markham, ON L3T 7T1 2.29km -
Shops On Steeles and 404
2900 Steeles Avenue, Thornhill, ON L3T 4X1 2.32km
-
Pars Foods
365 John St, Thornhill, ON L3T 5W5 0.57km -
Food Basics
300 John Street, Thornhill, ON L3T 5W4 1.15km -
Longo's
7355 Avenue Bayview, Thornhill, ON L3T 5Z2 1.5km
-
LCBO
1565 Steeles Ave E, North York, ON M2M 2Z1 1.84km -
LCBO
3075 Highway 7 E, Markham, ON L3R 5Y5 3.78km -
The Beer Store
8825 Yonge Street, Richmond Hill, ON L4C 6Z1 4.34km
-
Birkshire Automobiles
73 Green Ln, Unit 1, Thornhill, ON L3T 6K6 0.84km -
Esso
1505 Steeles Avenue E, North York, ON M2M 3Y7 1.9km -
Circle K
1505 Steeles Avenue E, Toronto, ON M2M 3Y7 1.9km
-
York Cinemas
115 York Blvd, Richmond Hill, ON L4B 3B4 2.77km -
SilverCity Richmond Hill
8725 Yonge Street, Richmond Hill, ON L4C 6Z1 3.97km -
Famous Players
8725 Yonge Street, Richmond Hill, ON L4C 6Z1 3.97km
-
Markham Public Library - Thornhill Community Centre Branch
7755 Bayview Ave, Markham, ON L3T 7N3 1.28km -
Hillcrest Library
5801 Leslie Street, Toronto, ON M2H 1J8 3.08km -
Thornhill Village Library
10 Colborne St, Markham, ON L3T 1Z6 3.22km
-
Shouldice Hospital
7750 Bayview Avenue, Thornhill, ON L3T 4A3 1.64km -
North York General Hospital
4001 Leslie Street, North York, ON M2K 1E1 6.12km -
Canadian Medicalert Foundation
2005 Sheppard Avenue E, North York, ON M2J 5B4 6.5km
- 3 bath
- 5 bed
- 1500 sqft
266 Mcnicoll Avenue, Toronto, Ontario • M2H 2C7 • Hillcrest Village
- 3 bath
- 4 bed
- 2000 sqft
66 Lloydminster Crescent, Toronto, Ontario • M2M 2S1 • Newtonbrook East
- 4 bath
- 4 bed
- 1500 sqft
153 Willowbrook Road, Markham, Ontario • L3T 5P4 • Aileen-Willowbrook
- 5 bath
- 4 bed
- 2500 sqft
4 Sydnor Road, Toronto, Ontario • M2M 2Z8 • Bayview Woods-Steeles














