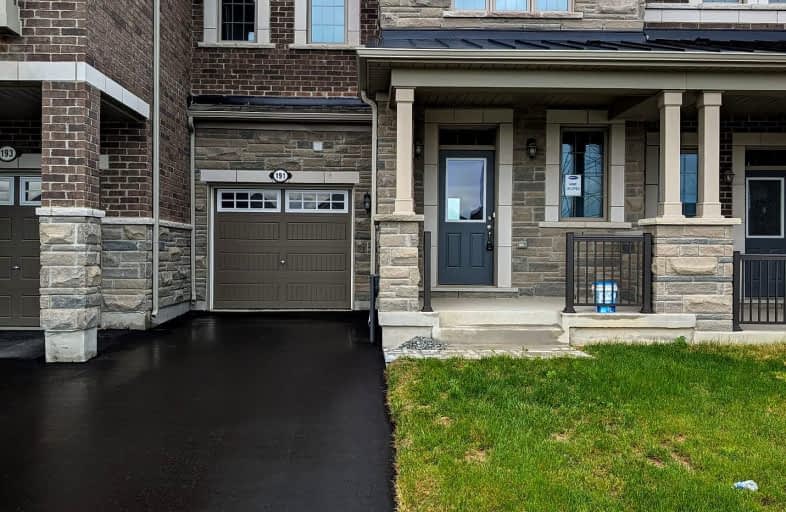Car-Dependent
- Almost all errands require a car.
Some Transit
- Most errands require a car.
Somewhat Bikeable
- Most errands require a car.

Ashton Meadows Public School
Elementary: PublicSt Monica Catholic Elementary School
Elementary: CatholicRedstone Public School
Elementary: PublicLincoln Alexander Public School
Elementary: PublicSir John A. Macdonald Public School
Elementary: PublicSir Wilfrid Laurier Public School
Elementary: PublicJean Vanier High School
Secondary: CatholicSt Augustine Catholic High School
Secondary: CatholicRichmond Green Secondary School
Secondary: PublicUnionville High School
Secondary: PublicBayview Secondary School
Secondary: PublicPierre Elliott Trudeau High School
Secondary: Public-
Richmond Green Sports Centre & Park
1300 Elgin Mills Rd E (at Leslie St.), Richmond Hill ON L4S 1M5 2.94km -
Berczy Park
111 Glenbrook Dr, Markham ON L6C 2X2 4.88km -
Devonsleigh Playground
117 Devonsleigh Blvd, Richmond Hill ON L4S 1G2 5.41km
-
Scotiabank
2880 Major MacKenzie Dr E, Markham ON L6C 0G6 1.71km -
BMO Bank of Montreal
710 Markland St (at Major Mackenzie Dr E), Markham ON L6C 0G6 1.75km -
TD Bank Financial Group
10381 Bayview Ave (at Redstone Rd), Richmond Hill ON L4C 0R9 4.45km
- 3 bath
- 3 bed
12 Christchurch Street, Richmond Hill, Ontario • L4S 0K3 • Rural Richmond Hill
- 4 bath
- 3 bed
- 1500 sqft
Upper-46 Cathedral High Street, Markham, Ontario • L6C 0P3 • Cathedraltown
- 4 bath
- 4 bed
- 1500 sqft
3165 Elgin Mills Road East, Markham, Ontario • L6C 3L2 • Victoria Square
- 4 bath
- 4 bed
- 2000 sqft
2938 Elgin Mills Road East, Markham, Ontario • L6C 1K9 • Victoria Square
- 3 bath
- 4 bed
- 2500 sqft
18 MCALISTER Avenue, Richmond Hill, Ontario • L4S 0L3 • Rural Richmond Hill
- 3 bath
- 4 bed
- 2500 sqft
10 MCALISTER Avenue, Richmond Hill, Ontario • L4S 0L3 • Rural Richmond Hill












