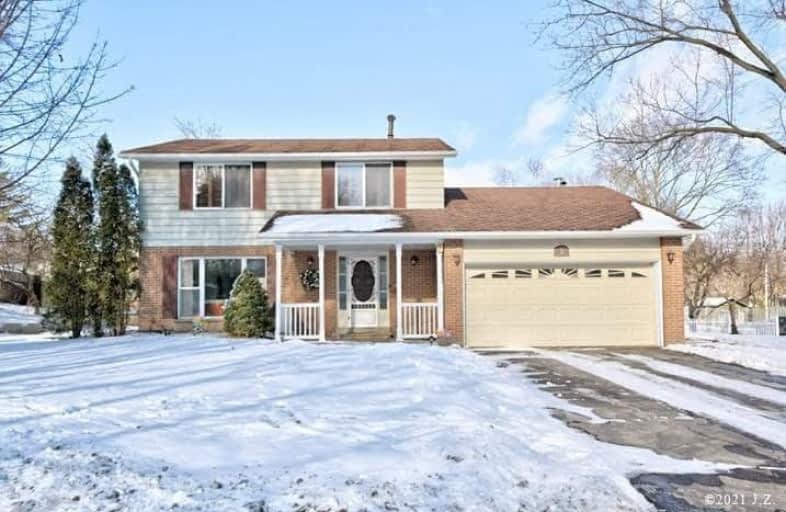Sold on Feb 05, 2021
Note: Property is not currently for sale or for rent.

-
Type: Detached
-
Style: 2-Storey
-
Lot Size: 60.2 x 110 Feet
-
Age: No Data
-
Taxes: $4,801 per year
-
Days on Site: 8 Days
-
Added: Jan 28, 2021 (1 week on market)
-
Updated:
-
Last Checked: 2 months ago
-
MLS®#: N5097562
-
Listed By: Bay street group inc., brokerage
Prime Location In Markham! 2-Storey 4 Bedroom Home Located In Sought After Conservation Neighborhood, Big Corner Unit. Markville Secondary School Zone!! Bright South Facing Living Rm/Formal Dining, Hardwood Floors Throughout, Sunken/Family/Rm. With Wood Burning Fireplace & Walk Out To Patio, Spacious Partially Finished Basement Can Easy Build To Apt. Walking Distance To School, Milne Dam Conservation Park, Supermarket, Markville Shopping Mall & Go Station.
Extras
All S/S Appliances, Fridge, Stove, Dishwasher, Range Hood. All Window Coverings, All Elfs, Garden Shed, Hot Water Tank (O).
Property Details
Facts for 2 Bakerdale Road, Markham
Status
Days on Market: 8
Last Status: Sold
Sold Date: Feb 05, 2021
Closed Date: Feb 26, 2021
Expiry Date: Apr 28, 2021
Sold Price: $1,220,000
Unavailable Date: Feb 05, 2021
Input Date: Jan 28, 2021
Prior LSC: Listing with no contract changes
Property
Status: Sale
Property Type: Detached
Style: 2-Storey
Area: Markham
Community: Bullock
Availability Date: 60/Tba
Inside
Bedrooms: 4
Bathrooms: 2
Kitchens: 1
Rooms: 8
Den/Family Room: Yes
Air Conditioning: Central Air
Fireplace: No
Laundry Level: Lower
Washrooms: 2
Building
Basement: Part Fin
Heat Type: Forced Air
Heat Source: Gas
Exterior: Brick
Water Supply: Municipal
Special Designation: Unknown
Parking
Driveway: Pvt Double
Garage Spaces: 2
Garage Type: Attached
Covered Parking Spaces: 4
Total Parking Spaces: 6
Fees
Tax Year: 2020
Tax Legal Description: Plan 6999 Lot 218
Taxes: $4,801
Highlights
Feature: Fenced Yard
Feature: Park
Feature: Public Transit
Feature: School
Land
Cross Street: Mccowan/ Hwy 7
Municipality District: Markham
Fronting On: North
Pool: None
Sewer: Sewers
Lot Depth: 110 Feet
Lot Frontage: 60.2 Feet
Rooms
Room details for 2 Bakerdale Road, Markham
| Type | Dimensions | Description |
|---|---|---|
| Living Main | 3.96 x 5.11 | Hardwood Floor, L-Shaped Room, Combined W/Dining |
| Dining Main | 3.05 x 3.95 | Hardwood Floor, Formal Rm, Combined W/Living |
| Family Main | 3.99 x 4.95 | Hardwood Floor, Brick Fireplace, W/O To Patio |
| Kitchen Main | 3.05 x 3.96 | Hardwood Floor, B/I Appliances, Side Door |
| Master 2nd | 3.16 x 4.84 | Hardwood Floor, 5 Pc Ensuite, Double Closet |
| 2nd Br 2nd | 2.95 x 4.34 | Hardwood Floor, Closet, Window |
| 3rd Br 2nd | 2.78 x 3.93 | Hardwood Floor, Closet, Window |
| 4th Br 2nd | 2.63 x 3.47 | Hardwood Floor, Closet, Window |
| Foyer Bsmt | 2.45 x 3.42 | Parquet Floor, B/I Bookcase |
| Rec Bsmt | 3.67 x 4.50 | Parquet Floor, Panelled, Double Closet |
| Workshop Bsmt | 3.97 x 4.27 |
| XXXXXXXX | XXX XX, XXXX |
XXXX XXX XXXX |
$X,XXX,XXX |
| XXX XX, XXXX |
XXXXXX XXX XXXX |
$XXX,XXX | |
| XXXXXXXX | XXX XX, XXXX |
XXXXXXX XXX XXXX |
|
| XXX XX, XXXX |
XXXXXX XXX XXXX |
$X,XXX,XXX | |
| XXXXXXXX | XXX XX, XXXX |
XXXXXXXX XXX XXXX |
|
| XXX XX, XXXX |
XXXXXX XXX XXXX |
$X,XXX,XXX | |
| XXXXXXXX | XXX XX, XXXX |
XXXXXXX XXX XXXX |
|
| XXX XX, XXXX |
XXXXXX XXX XXXX |
$X,XXX,XXX | |
| XXXXXXXX | XXX XX, XXXX |
XXXX XXX XXXX |
$XXX,XXX |
| XXX XX, XXXX |
XXXXXX XXX XXXX |
$XXX,XXX | |
| XXXXXXXX | XXX XX, XXXX |
XXXXXXX XXX XXXX |
|
| XXX XX, XXXX |
XXXXXX XXX XXXX |
$XXX,XXX | |
| XXXXXXXX | XXX XX, XXXX |
XXXXXXX XXX XXXX |
|
| XXX XX, XXXX |
XXXXXX XXX XXXX |
$XXX,XXX |
| XXXXXXXX XXXX | XXX XX, XXXX | $1,220,000 XXX XXXX |
| XXXXXXXX XXXXXX | XXX XX, XXXX | $988,000 XXX XXXX |
| XXXXXXXX XXXXXXX | XXX XX, XXXX | XXX XXXX |
| XXXXXXXX XXXXXX | XXX XX, XXXX | $1,166,000 XXX XXXX |
| XXXXXXXX XXXXXXXX | XXX XX, XXXX | XXX XXXX |
| XXXXXXXX XXXXXX | XXX XX, XXXX | $1,299,800 XXX XXXX |
| XXXXXXXX XXXXXXX | XXX XX, XXXX | XXX XXXX |
| XXXXXXXX XXXXXX | XXX XX, XXXX | $1,488,000 XXX XXXX |
| XXXXXXXX XXXX | XXX XX, XXXX | $865,000 XXX XXXX |
| XXXXXXXX XXXXXX | XXX XX, XXXX | $897,000 XXX XXXX |
| XXXXXXXX XXXXXXX | XXX XX, XXXX | XXX XXXX |
| XXXXXXXX XXXXXX | XXX XX, XXXX | $929,000 XXX XXXX |
| XXXXXXXX XXXXXXX | XXX XX, XXXX | XXX XXXX |
| XXXXXXXX XXXXXX | XXX XX, XXXX | $889,000 XXX XXXX |

Roy H Crosby Public School
Elementary: PublicRamer Wood Public School
Elementary: PublicJames Robinson Public School
Elementary: PublicSt Patrick Catholic Elementary School
Elementary: CatholicSt Edward Catholic Elementary School
Elementary: CatholicCentral Park Public School
Elementary: PublicFather Michael McGivney Catholic Academy High School
Secondary: CatholicMarkville Secondary School
Secondary: PublicMiddlefield Collegiate Institute
Secondary: PublicSt Brother André Catholic High School
Secondary: CatholicMarkham District High School
Secondary: PublicBur Oak Secondary School
Secondary: Public- 4 bath
- 4 bed
52 Monique Court, Markham, Ontario • L3S 4S5 • Cedarwood
- 2 bath
- 4 bed
1 Station Street, Markham, Ontario • L3P 1Z5 • Old Markham Village
- 3 bath
- 4 bed
34 Sir Brandiles Place, Markham, Ontario • L3P 2Z5 • Markham Village





