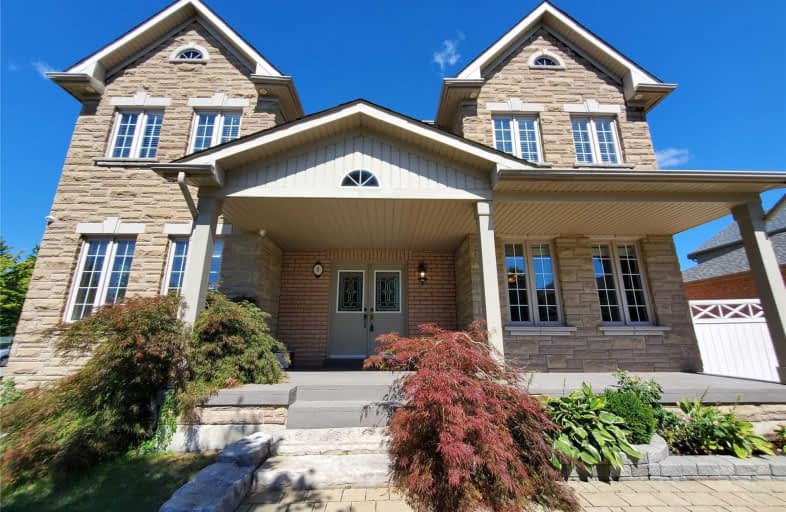
Fred Varley Public School
Elementary: Public
1.56 km
All Saints Catholic Elementary School
Elementary: Catholic
0.25 km
Beckett Farm Public School
Elementary: Public
1.45 km
John McCrae Public School
Elementary: Public
1.49 km
Castlemore Elementary Public School
Elementary: Public
0.18 km
Stonebridge Public School
Elementary: Public
0.90 km
Markville Secondary School
Secondary: Public
2.43 km
St Brother André Catholic High School
Secondary: Catholic
3.65 km
Bill Crothers Secondary School
Secondary: Public
4.26 km
Unionville High School
Secondary: Public
4.94 km
Bur Oak Secondary School
Secondary: Public
2.06 km
Pierre Elliott Trudeau High School
Secondary: Public
1.02 km














