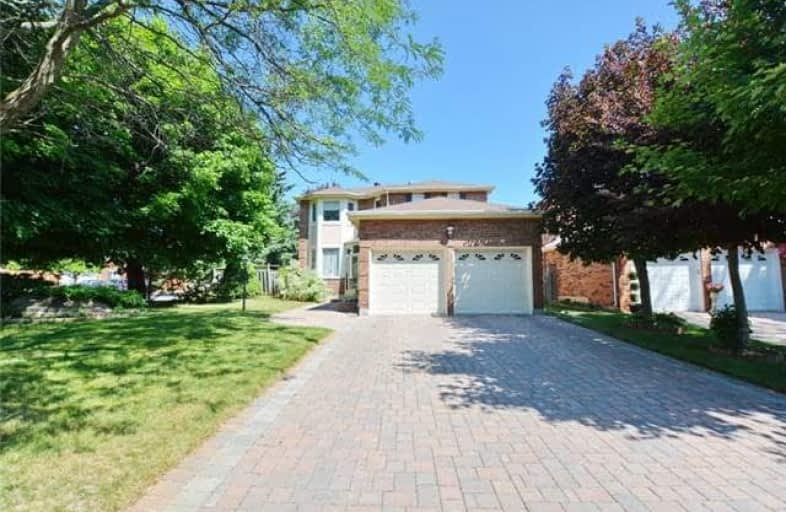Somewhat Walkable
- Some errands can be accomplished on foot.
55
/100
Some Transit
- Most errands require a car.
41
/100
Somewhat Bikeable
- Most errands require a car.
36
/100

Ashton Meadows Public School
Elementary: Public
1.10 km
ÉÉC Sainte-Marguerite-Bourgeoys-Markham
Elementary: Catholic
0.82 km
St Monica Catholic Elementary School
Elementary: Catholic
0.91 km
Buttonville Public School
Elementary: Public
0.58 km
Coledale Public School
Elementary: Public
0.49 km
St Justin Martyr Catholic Elementary School
Elementary: Catholic
0.46 km
Milliken Mills High School
Secondary: Public
4.77 km
St Augustine Catholic High School
Secondary: Catholic
1.17 km
Bill Crothers Secondary School
Secondary: Public
3.25 km
St Robert Catholic High School
Secondary: Catholic
4.35 km
Unionville High School
Secondary: Public
1.34 km
Pierre Elliott Trudeau High School
Secondary: Public
3.84 km
-
Briarwood Park
118 Briarwood Rd, Markham ON L3R 2X5 1.42km -
Toogood Pond
Carlton Rd (near Main St.), Unionville ON L3R 4J8 2.81km -
Centennial Park
330 Bullock Dr, Ontario 4.77km
-
BMO Bank of Montreal
3993 Hwy 7 E (at Village Pkwy), Markham ON L3R 5M6 2.28km -
TD Bank Financial Group
2890 Major MacKenzie Dr E, Markham ON L6C 0G6 2.77km -
Scotiabank
2880 Major MacKenzie Dr E, Markham ON L6C 0G6 2.81km






