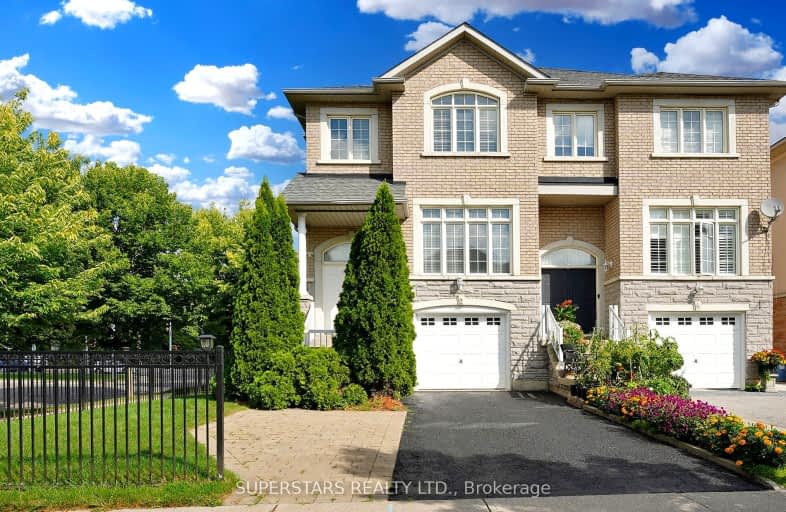
Very Walkable
- Most errands can be accomplished on foot.
Good Transit
- Some errands can be accomplished by public transportation.
Bikeable
- Some errands can be accomplished on bike.

St Matthew Catholic Elementary School
Elementary: CatholicRoy H Crosby Public School
Elementary: PublicUnionville Public School
Elementary: PublicParkview Public School
Elementary: PublicCentral Park Public School
Elementary: PublicUnionville Meadows Public School
Elementary: PublicMilliken Mills High School
Secondary: PublicFather Michael McGivney Catholic Academy High School
Secondary: CatholicMarkville Secondary School
Secondary: PublicMiddlefield Collegiate Institute
Secondary: PublicBill Crothers Secondary School
Secondary: PublicPierre Elliott Trudeau High School
Secondary: Public-
Centennial Park
330 Bullock Dr, Ontario 1.16km -
Toogood Pond
Carlton Rd (near Main St.), Unionville ON L3R 4J8 1.52km -
Briarwood Park
118 Briarwood Rd, Markham ON L3R 2X5 2.99km
-
BMO Bank of Montreal
3993 Hwy 7 E (at Village Pkwy), Markham ON L3R 5M6 2.11km -
CIBC
7220 Kennedy Rd (at Denison St.), Markham ON L3R 7P2 3.62km -
TD Bank Financial Group
7670 Markham Rd, Markham ON L3S 4S1 3.62km
- 3 bath
- 4 bed
- 2000 sqft
308 Caboto Trail, Markham, Ontario • L3R 4R1 • Village Green-South Unionville
- 2 bath
- 3 bed
- 700 sqft
18 King Richard Court North, Markham, Ontario • L3P 1M1 • Bullock
- 3 bath
- 3 bed
- 1500 sqft
48 Rembrandt Drive, Markham, Ontario • L3R 4X3 • Village Green-South Unionville













