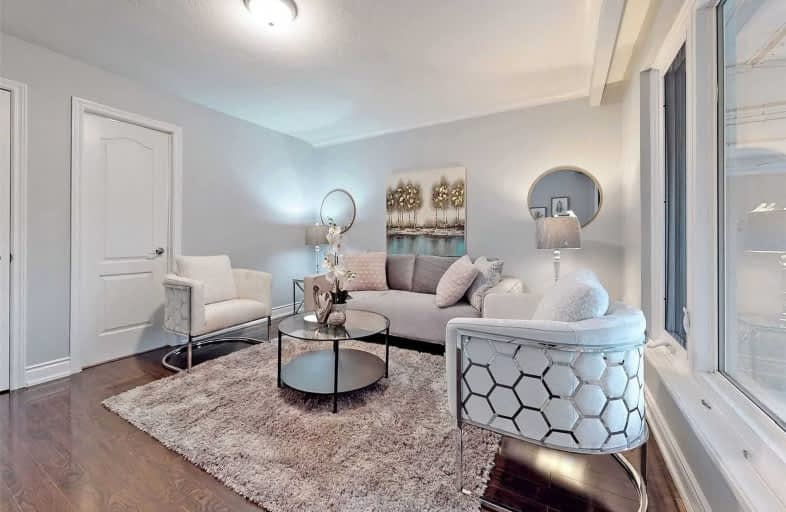Note: Property is not currently for sale or for rent.

-
Type: Semi-Detached
-
Style: Bungalow-Raised
-
Lot Size: 82.46 x 169.69 Feet
-
Age: No Data
-
Taxes: $5,060 per year
-
Days on Site: 7 Days
-
Added: Oct 18, 2020 (1 week on market)
-
Updated:
-
Last Checked: 2 months ago
-
MLS®#: N4958369
-
Listed By: Aimhome realty inc., brokerage
Sought After 12318 Sqft Big Lot Cornering On Hwy 7. Separate Side Entrance To In-Law Basement Apt With Above Ground Windows Catching Lights,Money Cow,Fresh Reno,Steps To Markville Mall, Restaurants, Transit, Hwy 7/407,Community Centres, Library And Milne Dam Conservation Park. Oversized 6 Cars Driveway, Mature, Family Friendly Neighbourhood,Top Ranking Markville Ss Or Unionville Hs (Arts Program).
Extras
All Existing Elfs & Window Coverings, 2 Fridges, 2 Stoves, Washer & Dryer
Property Details
Facts for 2 Robinson Street, Markham
Status
Days on Market: 7
Last Status: Sold
Sold Date: Oct 25, 2020
Closed Date: Feb 12, 2021
Expiry Date: Jan 31, 2021
Sold Price: $888,000
Unavailable Date: Oct 25, 2020
Input Date: Oct 18, 2020
Property
Status: Sale
Property Type: Semi-Detached
Style: Bungalow-Raised
Area: Markham
Community: Bullock
Availability Date: Tbd
Assessment Amount: $807,000
Assessment Year: 2020
Inside
Bedrooms: 4
Bedrooms Plus: 3
Bathrooms: 4
Kitchens: 1
Kitchens Plus: 1
Rooms: 8
Den/Family Room: No
Air Conditioning: Central Air
Fireplace: No
Washrooms: 4
Building
Basement: Fin W/O
Basement 2: Sep Entrance
Heat Type: Forced Air
Heat Source: Gas
Exterior: Brick
Water Supply: Municipal
Special Designation: Unknown
Parking
Driveway: Private
Garage Spaces: 1
Garage Type: Built-In
Covered Parking Spaces: 6
Total Parking Spaces: 7
Fees
Tax Year: 2020
Tax Legal Description: Pt Lt 220,221 & 245 Pl 5810 Markham
Taxes: $5,060
Land
Cross Street: Hwy 7 / Robinson
Municipality District: Markham
Fronting On: West
Parcel Number: 029140243
Pool: None
Sewer: Sewers
Lot Depth: 169.69 Feet
Lot Frontage: 82.46 Feet
Lot Irregularities: 152.95Ft X 70.2 Ft
Additional Media
- Virtual Tour: https://www.winsold.com/tour/43215
Rooms
Room details for 2 Robinson Street, Markham
| Type | Dimensions | Description |
|---|---|---|
| Master Main | 3.61 x 3.63 | Window, Ensuite Bath |
| 2nd Br Main | 3.07 x 4.01 | Window |
| 3rd Br Main | 2.79 x 4.01 | Window |
| 4th Br Main | 2.67 x 4.01 | Window |
| Living Main | 2.82 x 3.02 | Combined W/Dining |
| Kitchen Main | 3.38 x 5.05 | Window, Backsplash, Eat-In Kitchen |
| Br Bsmt | 3.94 x 4.14 | Window |
| Br Bsmt | 3.25 x 3.96 | Window |
| Br Bsmt | 2.47 x 3.96 | Window |
| Living Bsmt | 2.69 x 4.83 | |
| Dining Bsmt | 2.77 x 3.84 | |
| Kitchen Bsmt | 2.77 x 3.20 |
| XXXXXXXX | XXX XX, XXXX |
XXXX XXX XXXX |
$XXX,XXX |
| XXX XX, XXXX |
XXXXXX XXX XXXX |
$XXX,XXX |
| XXXXXXXX XXXX | XXX XX, XXXX | $888,000 XXX XXXX |
| XXXXXXXX XXXXXX | XXX XX, XXXX | $850,000 XXX XXXX |

Roy H Crosby Public School
Elementary: PublicRamer Wood Public School
Elementary: PublicJames Robinson Public School
Elementary: PublicSt Patrick Catholic Elementary School
Elementary: CatholicFranklin Street Public School
Elementary: PublicSt Edward Catholic Elementary School
Elementary: CatholicFather Michael McGivney Catholic Academy High School
Secondary: CatholicMarkville Secondary School
Secondary: PublicMiddlefield Collegiate Institute
Secondary: PublicSt Brother André Catholic High School
Secondary: CatholicMarkham District High School
Secondary: PublicBur Oak Secondary School
Secondary: Public

