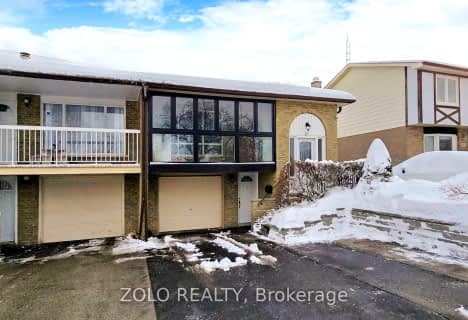
Holy Redeemer Catholic School
Elementary: CatholicHighland Middle School
Elementary: PublicGerman Mills Public School
Elementary: PublicArbor Glen Public School
Elementary: PublicSt Michael Catholic Academy
Elementary: CatholicCliffwood Public School
Elementary: PublicNorth East Year Round Alternative Centre
Secondary: PublicMsgr Fraser College (Northeast)
Secondary: CatholicSt. Joseph Morrow Park Catholic Secondary School
Secondary: CatholicGeorges Vanier Secondary School
Secondary: PublicA Y Jackson Secondary School
Secondary: PublicSt Robert Catholic High School
Secondary: Catholic- 4 bath
- 4 bed
- 2000 sqft
147 Chipwood Crescent, Toronto, Ontario • M2J 3X6 • Pleasant View
- 3 bath
- 5 bed
- 1500 sqft
266 Mcnicoll Avenue, Toronto, Ontario • M2H 2C7 • Hillcrest Village
- 3 bath
- 3 bed
193 Cottonwood Court, Markham, Ontario • L3T 5W9 • Bayview Fairway-Bayview Country Club Estates
- 2 bath
- 3 bed
- 1500 sqft
82 Sexton Crescent, Toronto, Ontario • M2H 2L6 • Hillcrest Village
- 4 bath
- 3 bed
- 1500 sqft
225 Snowshoe Crescent, Markham, Ontario • L3T 4N2 • German Mills












