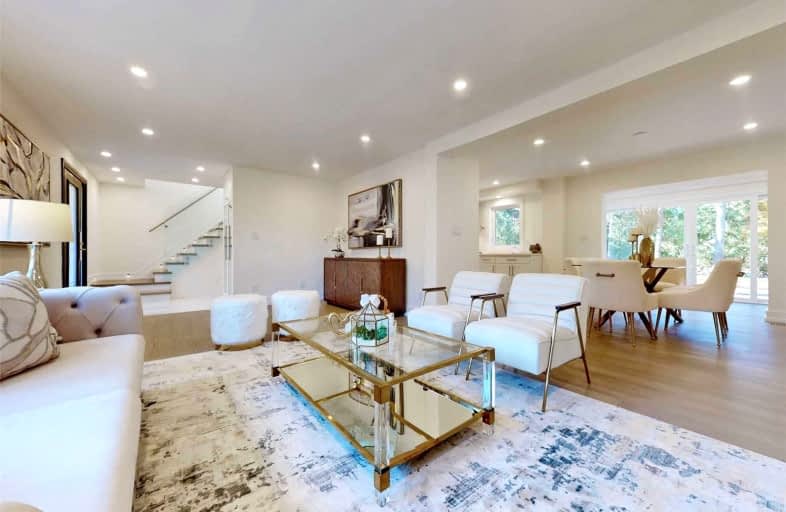
Johnsview Village Public School
Elementary: PublicSt Agnes Catholic School
Elementary: CatholicE J Sand Public School
Elementary: PublicBayview Glen Public School
Elementary: PublicLillian Public School
Elementary: PublicHenderson Avenue Public School
Elementary: PublicAvondale Secondary Alternative School
Secondary: PublicDrewry Secondary School
Secondary: PublicSt. Joseph Morrow Park Catholic Secondary School
Secondary: CatholicNewtonbrook Secondary School
Secondary: PublicBrebeuf College School
Secondary: CatholicThornhill Secondary School
Secondary: Public- 4 bath
- 4 bed
- 2500 sqft
20 Saddletree Drive, Toronto, Ontario • M2H 3L3 • Bayview Woods-Steeles
- 3 bath
- 4 bed
- 1500 sqft
3142 Bayview Avenue, Toronto, Ontario • M2N 5L4 • Willowdale East
- 5 bath
- 4 bed
- 3000 sqft
12 Cedar Forest Court, Markham, Ontario • L3T 2A4 • Royal Orchard














