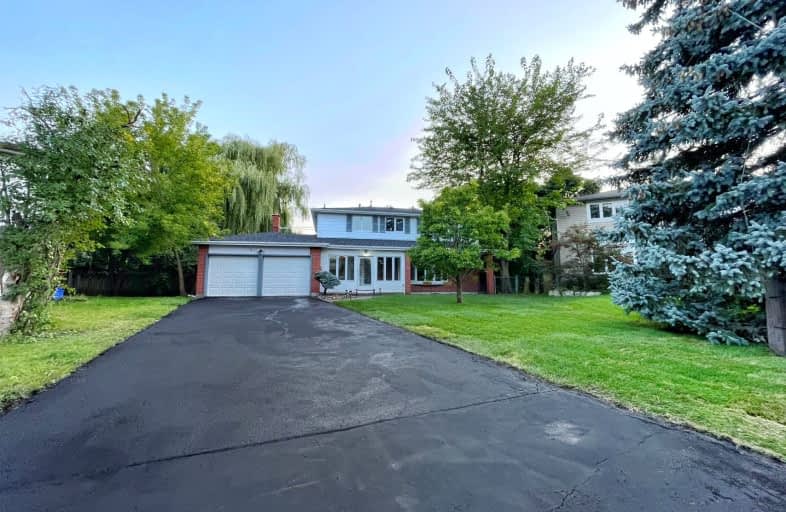Somewhat Walkable
- Some errands can be accomplished on foot.
Some Transit
- Most errands require a car.
Bikeable
- Some errands can be accomplished on bike.

Stornoway Crescent Public School
Elementary: PublicSt Anthony Catholic Elementary School
Elementary: CatholicWoodland Public School
Elementary: PublicThornhill Public School
Elementary: PublicBaythorn Public School
Elementary: PublicRed Maple Public School
Elementary: PublicThornlea Secondary School
Secondary: PublicNewtonbrook Secondary School
Secondary: PublicBrebeuf College School
Secondary: CatholicLangstaff Secondary School
Secondary: PublicThornhill Secondary School
Secondary: PublicWestmount Collegiate Institute
Secondary: Public-
Green Lane Park
16 Thorne Lane, Markham ON L3T 5K5 3.14km -
Bestview Park
Ontario 4.08km -
Hendon Pet Park
312 Hendon Ave, Toronto ON M2M 1B2 5.04km
-
TD Bank Financial Group
7967 Yonge St, Thornhill ON L3T 2C4 0.46km -
RBC Royal Bank
365 High Tech Rd (at Bayview Ave.), Richmond Hill ON L4B 4V9 2.32km -
RBC Royal Bank
7163 Yonge St, Markham ON L3T 0C6 2.71km
- 3 bath
- 4 bed
- 2000 sqft
206 Willowbrook Road, Markham, Ontario • L3T 5L6 • Aileen-Willowbrook
- 4 bath
- 4 bed
- 2500 sqft
187 Silver Linden Drive, Richmond Hill, Ontario • L4B 4G6 • Langstaff













