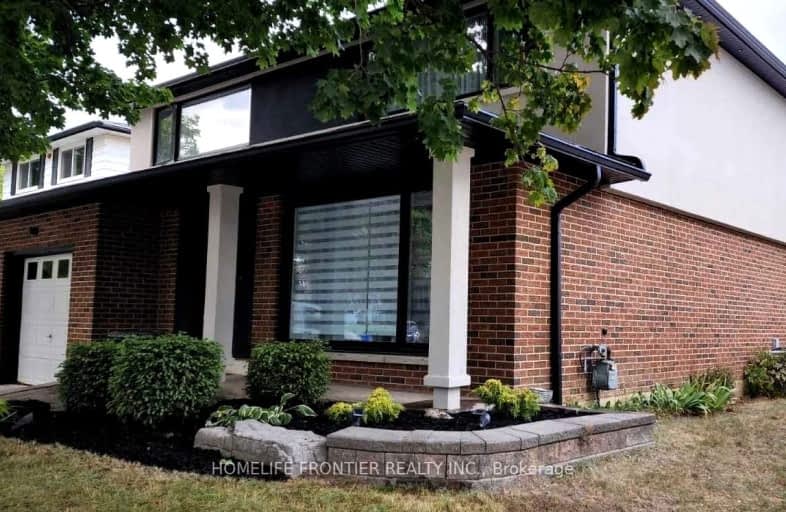Car-Dependent
- Almost all errands require a car.
Some Transit
- Most errands require a car.
Somewhat Bikeable
- Most errands require a car.

Stornoway Crescent Public School
Elementary: PublicSt Anthony Catholic Elementary School
Elementary: CatholicWillowbrook Public School
Elementary: PublicE J Sand Public School
Elementary: PublicWoodland Public School
Elementary: PublicBaythorn Public School
Elementary: PublicSt. Joseph Morrow Park Catholic Secondary School
Secondary: CatholicThornlea Secondary School
Secondary: PublicBrebeuf College School
Secondary: CatholicLangstaff Secondary School
Secondary: PublicThornhill Secondary School
Secondary: PublicSt Robert Catholic High School
Secondary: Catholic-
Johnsview Park
Thornhill ON L3T 5C3 1.45km -
Bayview Glen Park
Markham ON 2.26km -
Don Valley Parklands
Cummer Ave, North York ON 4.5km
-
TD Bank Financial Group
7967 Yonge St, Thornhill ON L3T 2C4 1.21km -
HSBC
7398 Yonge St (btwn Arnold & Clark), Thornhill ON L4J 8J2 2.07km -
RBC Royal Bank
7163 Yonge St, Markham ON L3T 0C6 2.77km
- 4 bath
- 4 bed
- 1500 sqft
153 Willowbrook Road, Markham, Ontario • L3T 5P4 • Aileen-Willowbrook
- 5 bath
- 4 bed
- 2500 sqft
4 Sydnor Road, Toronto, Ontario • M2M 2Z8 • Bayview Woods-Steeles
- 5 bath
- 5 bed
- 3500 sqft
154 Blackmore Avenue, Richmond Hill, Ontario • L4B 3Z2 • Doncrest














