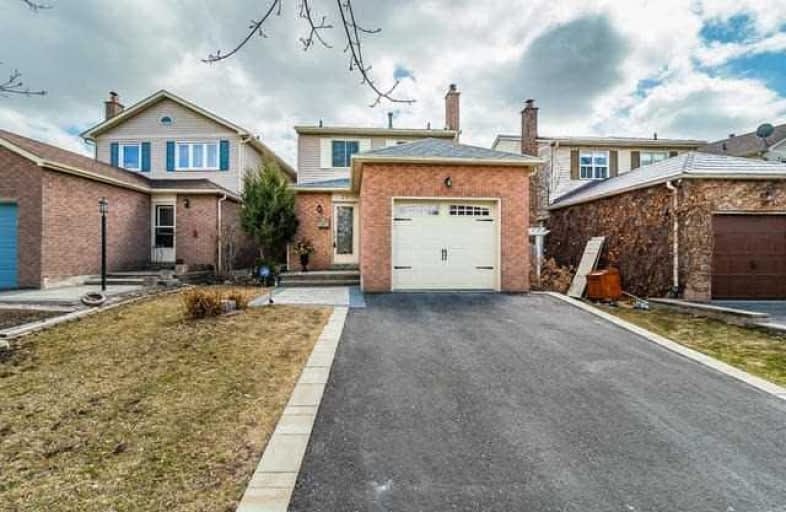Note: Property is not currently for sale or for rent.

-
Type: Link
-
Style: 2-Storey
-
Lot Size: 32.35 x 101.71 Feet
-
Age: No Data
-
Taxes: $3,524 per year
-
Days on Site: 6 Days
-
Added: Sep 07, 2019 (6 days on market)
-
Updated:
-
Last Checked: 2 months ago
-
MLS®#: N4110229
-
Listed By: Re/max realtron realty inc., brokerage
Brand New Design & Renovated Home@ Unionville! Mvhs &Cpps( 11/747,27/3064) Fronting South. Large Bay Window. Quiet&Safe Cul-De-Sac Feel! Brand New Kitchen & Trendy Interiors , Pot-Light& Hdwd Floor Thur-Out. W/O Patio,Fully Fenced Lot. Widen Driveway. Coded Main Door Lock. Fin Bsmt Pot Light. Move In Condition. Mins Walk - U-Ville, Mv Mall, Comm Ctr, Plaza ,Go, Surrounded By Parks. It Has All Your Wants. See Vtour & Visit On Site!
Extras
Interlocked Walkway And Steps. Upgraded Windows/Garage Door(17)/Screen Door/Patio Door/Roof(17). All Elfs, Brand New [S/S Fridge, S/S Stove, S/S D/W,S/S Rangehood], Washer & Dryer, Potlight& Ca Newer Cac& Furnace & Water Heater (R,2016).
Property Details
Facts for 21 Vanessa Road, Markham
Status
Days on Market: 6
Last Status: Sold
Sold Date: May 04, 2018
Closed Date: Sep 06, 2018
Expiry Date: Jul 31, 2018
Sold Price: $800,000
Unavailable Date: May 04, 2018
Input Date: Apr 28, 2018
Property
Status: Sale
Property Type: Link
Style: 2-Storey
Area: Markham
Community: Markville
Availability Date: 30/60/90
Inside
Bedrooms: 3
Bedrooms Plus: 1
Bathrooms: 2
Kitchens: 1
Rooms: 7
Den/Family Room: Yes
Air Conditioning: Central Air
Fireplace: Yes
Laundry Level: Lower
Central Vacuum: N
Washrooms: 2
Building
Basement: Finished
Basement 2: Full
Heat Type: Forced Air
Heat Source: Gas
Exterior: Alum Siding
Exterior: Brick
Elevator: N
Water Supply: Municipal
Special Designation: Unknown
Retirement: N
Parking
Driveway: Private
Garage Spaces: 1
Garage Type: Attached
Covered Parking Spaces: 4
Total Parking Spaces: 5
Fees
Tax Year: 2018
Tax Legal Description: Plan 65M 2056 Lot 47R
Taxes: $3,524
Highlights
Feature: Grnbelt/Cons
Feature: Hospital
Feature: Lake/Pond
Feature: Park
Feature: Public Transit
Feature: Rec Centre
Land
Cross Street: Bullock/Hwy 7
Municipality District: Markham
Fronting On: South
Pool: None
Sewer: Sewers
Lot Depth: 101.71 Feet
Lot Frontage: 32.35 Feet
Acres: < .50
Zoning: Residential
Additional Media
- Virtual Tour: https://openhouse.odyssey3d.ca/999091?idx=1
Rooms
Room details for 21 Vanessa Road, Markham
| Type | Dimensions | Description |
|---|---|---|
| Foyer Ground | 1.35 x 3.94 | 2 Pc Bath, W/O To Garage |
| Living Ground | 4.24 x 3.00 | Hardwood Floor, W/O To Patio |
| Dining Ground | 2.61 x 3.02 | Hardwood Floor, Bay Window |
| Kitchen Ground | 2.48 x 3.63 | Ceramic Floor, Pantry, Window |
| Family Ground | 3.37 x 3.33 | Hardwood Floor, Fireplace |
| Master 2nd | 3.21 x 5.17 | W/W Closet, Hardwood Floor |
| 2nd Br 2nd | 3.01 x 3.65 | Double Closet, Hardwood Floor |
| 3rd Br 2nd | 2.74 x 3.65 | Double Closet, Hardwood Floor |
| Bathroom 2nd | 2.50 x 1.50 | 4 Pc Bath |
| 4th Br Bsmt | - | Laminate |
| XXXXXXXX | XXX XX, XXXX |
XXXX XXX XXXX |
$XXX,XXX |
| XXX XX, XXXX |
XXXXXX XXX XXXX |
$XXX,XXX | |
| XXXXXXXX | XXX XX, XXXX |
XXXXXXX XXX XXXX |
|
| XXX XX, XXXX |
XXXXXX XXX XXXX |
$XXX,XXX |
| XXXXXXXX XXXX | XXX XX, XXXX | $800,000 XXX XXXX |
| XXXXXXXX XXXXXX | XXX XX, XXXX | $828,000 XXX XXXX |
| XXXXXXXX XXXXXXX | XXX XX, XXXX | XXX XXXX |
| XXXXXXXX XXXXXX | XXX XX, XXXX | $849,000 XXX XXXX |

St Matthew Catholic Elementary School
Elementary: CatholicUnionville Public School
Elementary: PublicParkview Public School
Elementary: PublicCentral Park Public School
Elementary: PublicBeckett Farm Public School
Elementary: PublicUnionville Meadows Public School
Elementary: PublicMilliken Mills High School
Secondary: PublicFather Michael McGivney Catholic Academy High School
Secondary: CatholicMarkville Secondary School
Secondary: PublicBill Crothers Secondary School
Secondary: PublicBur Oak Secondary School
Secondary: PublicPierre Elliott Trudeau High School
Secondary: Public

