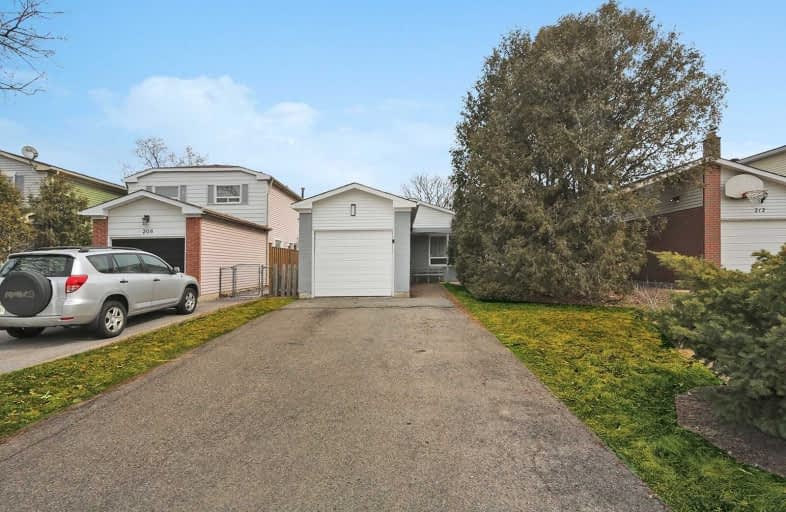
Holy Redeemer Catholic School
Elementary: Catholic
1.66 km
Highland Middle School
Elementary: Public
1.80 km
German Mills Public School
Elementary: Public
0.88 km
Arbor Glen Public School
Elementary: Public
1.52 km
St Michael Catholic Academy
Elementary: Catholic
1.00 km
Cliffwood Public School
Elementary: Public
1.78 km
Msgr Fraser College (Northeast)
Secondary: Catholic
1.66 km
St. Joseph Morrow Park Catholic Secondary School
Secondary: Catholic
3.82 km
Georges Vanier Secondary School
Secondary: Public
4.42 km
Thornlea Secondary School
Secondary: Public
3.33 km
A Y Jackson Secondary School
Secondary: Public
1.92 km
St Robert Catholic High School
Secondary: Catholic
1.94 km








