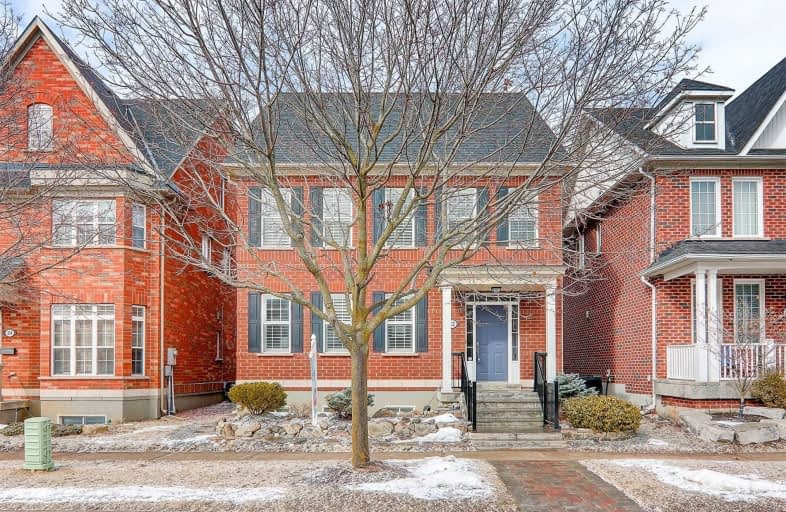
St Matthew Catholic Elementary School
Elementary: Catholic
2.10 km
Unionville Public School
Elementary: Public
1.90 km
All Saints Catholic Elementary School
Elementary: Catholic
1.11 km
Beckett Farm Public School
Elementary: Public
1.11 km
William Berczy Public School
Elementary: Public
2.21 km
Castlemore Elementary Public School
Elementary: Public
1.46 km
St Augustine Catholic High School
Secondary: Catholic
3.56 km
Markville Secondary School
Secondary: Public
2.84 km
Bill Crothers Secondary School
Secondary: Public
3.72 km
Unionville High School
Secondary: Public
3.87 km
Bur Oak Secondary School
Secondary: Public
3.33 km
Pierre Elliott Trudeau High School
Secondary: Public
0.52 km














