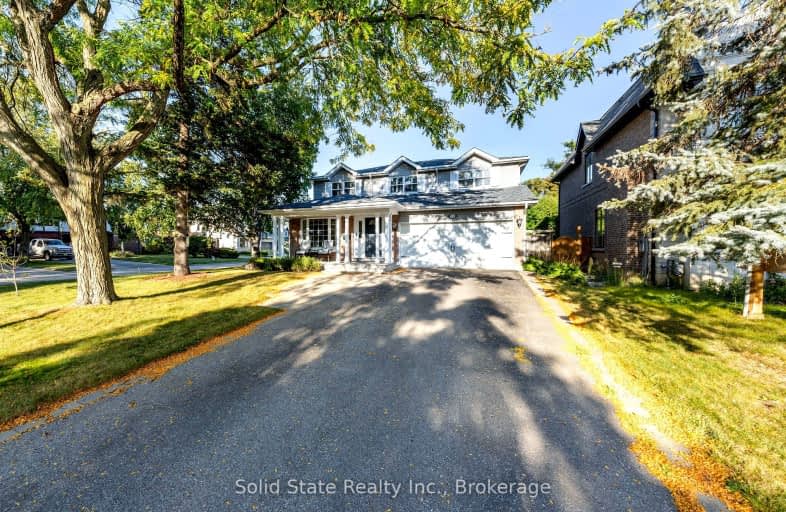Somewhat Walkable
- Some errands can be accomplished on foot.
Some Transit
- Most errands require a car.
Somewhat Bikeable
- Most errands require a car.

St John XXIII Catholic Elementary School
Elementary: CatholicUnionville Public School
Elementary: PublicParkview Public School
Elementary: PublicColedale Public School
Elementary: PublicWilliam Berczy Public School
Elementary: PublicSt Justin Martyr Catholic Elementary School
Elementary: CatholicMilliken Mills High School
Secondary: PublicSt Augustine Catholic High School
Secondary: CatholicMarkville Secondary School
Secondary: PublicBill Crothers Secondary School
Secondary: PublicUnionville High School
Secondary: PublicPierre Elliott Trudeau High School
Secondary: Public-
Jake's On Main
202 Main Street, Unionville, ON L3R 2G9 1.59km -
Unionville Arms Pub & Grill
189 Main Street, Unionville, ON L3R 2G8 1.68km -
Chat Bar
187 Main Street, Unionville, ON L3R 2G8 1.68km
-
Calabria Bakery
206 Main Street, Unit 1, Unionville, ON L3R 2G9 1.6km -
Mother Goose
Main Street Unionville & Carlton Road, Markham, ON L3P 2.25km -
Starbucks
201 Main Street, Unionville, ON L3R 2G8 1.64km
-
Gym O Gym
33 The Bridle Trail, Unit 11, Markham, ON L3R 4E7 1.85km -
Unionville Athletic Club
8500 Warden Avenue, Markham, ON L6G 1A5 2km -
C2 Badminton Club
1300 Rodick Road, Markham, ON L3R 8C3 2.28km
-
Shoppers Drug Mart
8601 Warden Avenue, Markham, ON L3R 0B5 1.6km -
Torrance Compounding Pharmacy
8228 Birchmount Road, Unit D, Markham, ON L3R 1A6 1.66km -
Prorenata Pharmacy
13 Ivanhoe Drive, Markham, ON L6C 0X7 1.81km
-
Win's Seafood Restaurant
50 Lockridge Ave, Unit 1, Markham, ON L3R 8X4 0.93km -
Casa Victoria
8601 Warden Avenue, Unit 4-6, Markham, ON L3R 0B5 1.5km -
Jeon Ju Hyang
8601 Warden Avenue, Unit 21, Markham, ON L3R 0B5 1.52km
-
Markham Town Square
8601 Warden Avenue, Markham, ON L3R 0B5 1.51km -
Shoppes Of Unionville
4261 Highway 7, Unionville, ON L3R 9W6 1.98km -
Berczy Village Shopping Centre
10 Bur Oak Ave, Markham, ON L6C 0A2 2.27km
-
Richard & Ruth's No Frills
8601 Warden Avenue, Markham, ON L3R 9P6 1.51km -
The Village Grocer
4476 16th Avenue, Markham, ON L3R 0P1 1.54km -
Whole Foods Market
3997 Hwy 7, Markham, ON L3R 5M6 1.72km
-
LCBO Markham
3991 Highway 7 E, Markham, ON L3R 5M6 1.85km -
The Beer Store
4681 Highway 7, Markham, ON L3R 1M6 2.53km -
LCBO
3075 Highway 7 E, Markham, ON L3R 5Y5 3.15km
-
Esso
3010 16th Avenue, Markham, ON L3R 0K7 2.46km -
Circle K
3010 16th Avenue, Markham, ON L3R 0S3 2.46km -
Petro-Canada
4780 Highway 7 East, Markham, ON L3R 1M8 2.52km
-
Cineplex Cinemas Markham and VIP
179 Enterprise Boulevard, Suite 169, Markham, ON L6G 0E7 2.64km -
York Cinemas
115 York Blvd, Richmond Hill, ON L4B 3B4 4.64km -
SilverCity Richmond Hill
8725 Yonge Street, Richmond Hill, ON L4C 6Z1 8.39km
-
Unionville Library
15 Library Lane, Markham, ON L3R 5C4 1.74km -
Angus Glen Public Library
3990 Major Mackenzie Drive East, Markham, ON L6C 1P8 2.56km -
Markham Public Library - Milliken Mills Branch
7600 Kennedy Road, Markham, ON L3R 9S5 4.16km
-
The Scarborough Hospital
3030 Birchmount Road, Scarborough, ON M1W 3W3 8km -
Markham Stouffville Hospital
381 Church Street, Markham, ON L3P 7P3 8.12km -
Shouldice Hospital
7750 Bayview Avenue, Thornhill, ON L3T 4A3 8.16km
-
Toogood Pond
Carlton Rd (near Main St.), Unionville ON L3R 4J8 1.43km -
Milne Dam Conservation Park
Hwy 407 (btwn McCowan & Markham Rd.), Markham ON L3P 1G6 4.87km -
Coppard Park
350 Highglen Ave, Markham ON L3S 3M2 5.54km
-
BMO Bank of Montreal
710 Markland St (at Major Mackenzie Dr E), Markham ON L6C 0G6 3.68km -
BMO Bank of Montreal
5760 Hwy 7, Markham ON L3P 1B4 3.74km -
RBC Royal Bank
7481 Woodbine Ave, Markham ON L3R 2W1 5.36km
- 5 bath
- 5 bed
- 3000 sqft
173 Helen Avenue, Markham, Ontario • L3R 1J6 • Village Green-South Unionville






