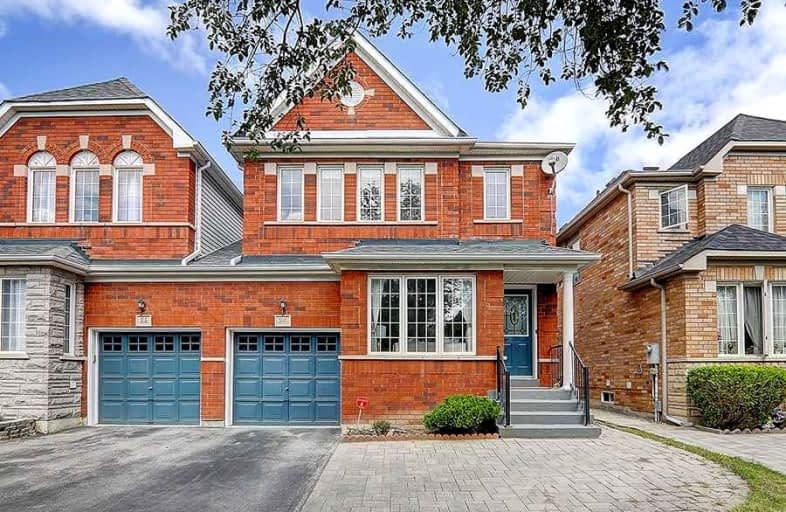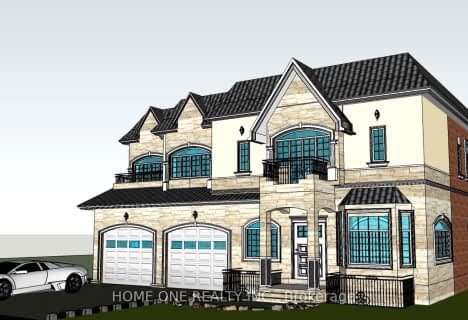
Fred Varley Public School
Elementary: Public
1.66 km
All Saints Catholic Elementary School
Elementary: Catholic
0.64 km
Beckett Farm Public School
Elementary: Public
1.95 km
John McCrae Public School
Elementary: Public
1.20 km
Castlemore Elementary Public School
Elementary: Public
0.32 km
Stonebridge Public School
Elementary: Public
1.19 km
Markville Secondary School
Secondary: Public
2.78 km
St Brother André Catholic High School
Secondary: Catholic
3.56 km
Bill Crothers Secondary School
Secondary: Public
4.75 km
Unionville High School
Secondary: Public
5.43 km
Bur Oak Secondary School
Secondary: Public
1.92 km
Pierre Elliott Trudeau High School
Secondary: Public
1.48 km














