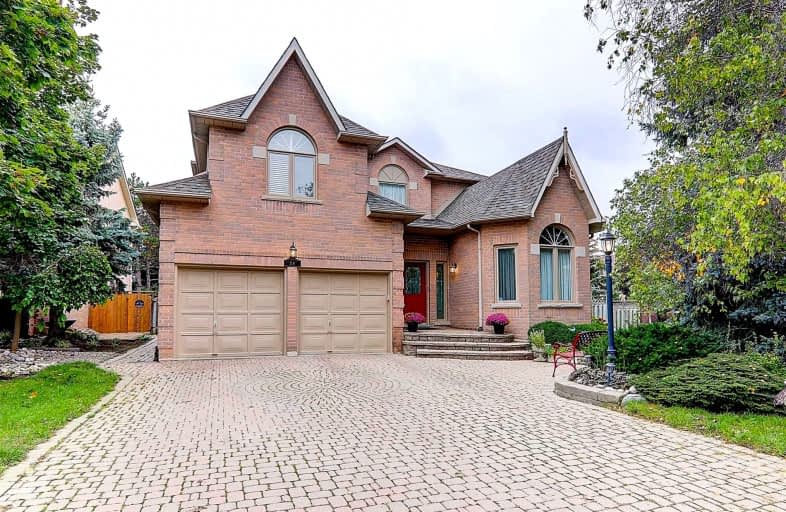
St Matthew Catholic Elementary School
Elementary: Catholic
0.48 km
Unionville Public School
Elementary: Public
0.99 km
Parkview Public School
Elementary: Public
1.13 km
Central Park Public School
Elementary: Public
1.17 km
Beckett Farm Public School
Elementary: Public
1.47 km
Unionville Meadows Public School
Elementary: Public
1.83 km
Milliken Mills High School
Secondary: Public
3.82 km
Father Michael McGivney Catholic Academy High School
Secondary: Catholic
3.09 km
Markville Secondary School
Secondary: Public
1.15 km
Bill Crothers Secondary School
Secondary: Public
1.67 km
Bur Oak Secondary School
Secondary: Public
3.36 km
Pierre Elliott Trudeau High School
Secondary: Public
2.19 km














